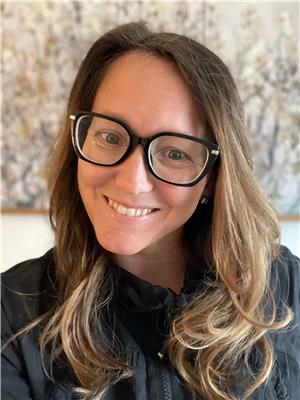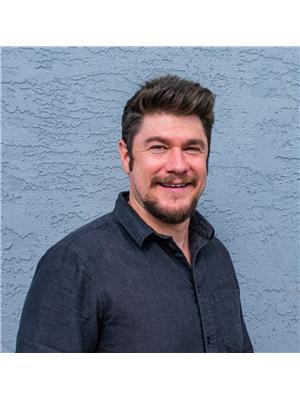3800 28 A Street Unit 216, Vernon
- Bedrooms: 2
- Bathrooms: 1
- Living area: 866 square feet
- Type: Apartment
- Added: 23 days ago
- Updated: 22 days ago
- Last Checked: 1 days ago
Welcome to Urban Pointe. This suite is very clean and moving ready right now. 2 bedroom, 1 bathroom on the 2nd level. In suite laundry is an added convenience you are sure to appreciate. Urban Pointe is centrally located to everything. The Building and grounds are well cared for. The front entrance is kept locked, and is operated with a key fob. Let your realtor know you would like to see it before it is gone. (id:1945)
powered by

Show
More Details and Features
Property DetailsKey information about 3800 28 A Street Unit 216
- Roof: Asphalt shingle, Unknown
- Cooling: Wall unit
- Heating: Baseboard heaters, Electric
- Stories: 1
- Year Built: 1993
- Structure Type: Apartment
- Exterior Features: Stucco
- Type: Suite
- Bedrooms: 2
- Bathrooms: 1
- Level: 2nd Level
- Move In Ready: true
Interior FeaturesDiscover the interior design and amenities
- Flooring: Laminate
- Appliances: Washer, Refrigerator, Range - Electric, Dishwasher, Dryer
- Living Area: 866
- Bedrooms Total: 2
- Laundry: In Suite
Exterior & Lot FeaturesLearn about the exterior and lot specifics of 3800 28 A Street Unit 216
- Water Source: Municipal water
- Parking Total: 1
- Parking Features: Stall
- Building Condition: Well cared for
- Grounds Condition: Well cared for
Location & CommunityUnderstand the neighborhood and community
- Common Interest: Condo/Strata
- Community Features: Pets Allowed With Restrictions
- Community Name: Urban Pointe
- Centrally Located: true
Property Management & AssociationFind out management and association details
- Association Fee: 320.82
- Front Entrance: Access: Locked, Operation: Key Fob
Utilities & SystemsReview utilities and system installations
- Sewer: Municipal sewage system
Tax & Legal InformationGet tax and legal details applicable to 3800 28 A Street Unit 216
- Zoning: Unknown
- Parcel Number: 018-056-075
- Tax Annual Amount: 1253.28
Additional FeaturesExplore extra features and benefits
- Security Features: Sprinkler System-Fire, Smoke Detector Only
- Recommendation: Let your realtor know you would like to see it before it is gone.
Room Dimensions

This listing content provided by REALTOR.ca
has
been licensed by REALTOR®
members of The Canadian Real Estate Association
members of The Canadian Real Estate Association
Nearby Listings Stat
Active listings
20
Min Price
$144,000
Max Price
$1,500,000
Avg Price
$385,150
Days on Market
118 days
Sold listings
13
Min Sold Price
$219,900
Max Sold Price
$599,900
Avg Sold Price
$381,873
Days until Sold
72 days





























