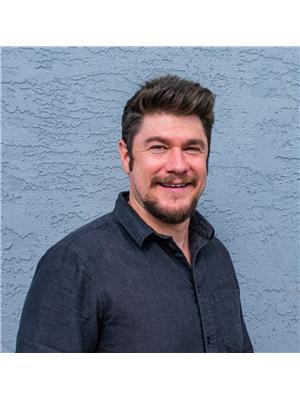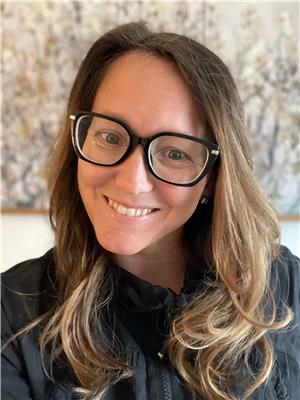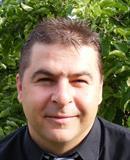9100 Mackie Drive Unit 114, Coldstream
- Bedrooms: 1
- Bathrooms: 1
- Living area: 786 square feet
- Type: Apartment
- Added: 356 days ago
- Updated: 2 days ago
- Last Checked: 2 hours ago
This Aspen floorplan has one bedroom and a den with a walk out patio on the first level. Senior specific built in features in this functional and elegant design. Country setting with south facing views of the pasture and Coldstream Hills. Built in awning over the patio area for shade. Full size kitchen with bar seating, plus a new refrigerator. The suite has Geothermal Heating and Cooling that results in very inexpensive utility costs. Coldstream Meadows is located just a 7 minute drive from Vernon on a spacious 23 acre park like setting. TEMPORARY TENANT FOR 2 MONTHS (id:1945)
powered by

Property DetailsKey information about 9100 Mackie Drive Unit 114
- Cooling: See Remarks
- Heating: Geo Thermal
- Stories: 1
- Year Built: 2009
- Structure Type: Apartment
- Exterior Features: Composite Siding
Interior FeaturesDiscover the interior design and amenities
- Flooring: Vinyl
- Appliances: Refrigerator, Oven - Electric, Dishwasher, Microwave, Hood Fan, Washer/Dryer Stack-Up, Water Heater - Electric
- Living Area: 786
- Bedrooms Total: 1
Exterior & Lot FeaturesLearn about the exterior and lot specifics of 9100 Mackie Drive Unit 114
- Water Source: Municipal water
- Parking Features: Underground
Location & CommunityUnderstand the neighborhood and community
- Common Interest: Condo/Strata
- Community Features: Seniors Oriented
Property Management & AssociationFind out management and association details
- Association Fee: 392.71
Utilities & SystemsReview utilities and system installations
- Sewer: Municipal sewage system
Tax & Legal InformationGet tax and legal details applicable to 9100 Mackie Drive Unit 114
- Zoning: Unknown
- Parcel Number: 027-937-887
- Tax Annual Amount: 1223.7
Room Dimensions

This listing content provided by REALTOR.ca
has
been licensed by REALTOR®
members of The Canadian Real Estate Association
members of The Canadian Real Estate Association
Nearby Listings Stat
Active listings
4
Min Price
$319,000
Max Price
$329,000
Avg Price
$321,500
Days on Market
147 days
Sold listings
0
Min Sold Price
$0
Max Sold Price
$0
Avg Sold Price
$0
Days until Sold
days


























