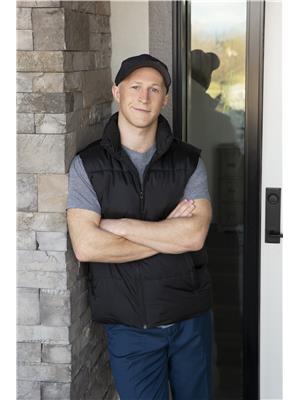9100 Mackie Drive Unit 210, Coldstream
- Bedrooms: 1
- Bathrooms: 1
- Living area: 786 square feet
- Type: Apartment
- Added: 3 days ago
- Updated: 1 days ago
- Last Checked: 16 hours ago
Welcome to retirement living at its finest. The Views at Coldstream Meadows offers owners luxurious accommodations with all-inclusive services to fit any lifestyle. This south-facing top-floor unit with large windows takes advantage of the natural light and vaulted ceilings, providing unobstructed views over the open courtyard. Sit out on your covered patio and enjoy the wonderful outdoor setting. At 786 sqft it provides a fully updated kitchen with newer stainless-steel appliances, granite counters and no-slip laminate flooring. A full den/storage area could easily double as a home office, while the generous bedroom, full bathroom with built-in custom cabinet, walk-in shower with glass door, and in-suite laundry round out the unit. A geothermal system provides heating and cooling to each unit while residents enjoy access to an elegant lounge, dining room, and caring staff. The fully landscaped 23-acre property has maintained grounds, walking paths and a community garden. The monthly Lifestyle Agreement is $670.00 – while a full range of additional services are available from the full-time staff. Take advantage of all Coldstream Meadows has to offer! (id:1945)
powered by

Property DetailsKey information about 9100 Mackie Drive Unit 210
Interior FeaturesDiscover the interior design and amenities
Exterior & Lot FeaturesLearn about the exterior and lot specifics of 9100 Mackie Drive Unit 210
Location & CommunityUnderstand the neighborhood and community
Property Management & AssociationFind out management and association details
Utilities & SystemsReview utilities and system installations
Tax & Legal InformationGet tax and legal details applicable to 9100 Mackie Drive Unit 210
Additional FeaturesExplore extra features and benefits
Room Dimensions

This listing content provided by REALTOR.ca
has
been licensed by REALTOR®
members of The Canadian Real Estate Association
members of The Canadian Real Estate Association
Nearby Listings Stat
Active listings
4
Min Price
$319,000
Max Price
$329,000
Avg Price
$321,500
Days on Market
150 days
Sold listings
0
Min Sold Price
$0
Max Sold Price
$0
Avg Sold Price
$0
Days until Sold
days
















