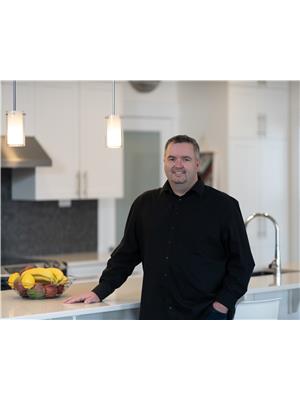1435 Hays Wy Nw, Edmonton
- Bedrooms: 3
- Bathrooms: 3
- Living area: 170.49 square meters
- Type: Residential
- Added: 28 days ago
- Updated: 27 days ago
- Last Checked: 19 hours ago
PREMIUM CUSTOM 2 STOREY! Located in the sought after community The Hamptons. Pride of ownership is evident as soon as you step inside this immaculate home. Beautifully upgraded featuring quality hardwood floors, granite counters, designer lighting, new HWT (2023), Washer & a backyard 2 tier deck that is second to none! The chefs kitchen has a big corner pantry, plenty of high-end cabinetry & massive island with breakfast bar. The dining area is open to a bright living room with huge windows & corner stone fireplace. The main level is completed with a 2 pce bath & mudroom. Upstairs has a gorgeous bonus room with high vaulted ceilings, family bath, 3 generous beds, the primary with a w/i closet, luxury ensuite soaker tub & glass shower. The unfinished basement offers lots more potential living space & extra storage. The attractive exterior has terrific curb appeal, a mature fenced yard & attached garage. Close to great schools (Bessie Nichols & Sister Annata Brockman), walking trails & parks! IMPRESSIVE! (id:1945)
powered by

Property DetailsKey information about 1435 Hays Wy Nw
- Heating: Forced air
- Stories: 2
- Year Built: 2011
- Structure Type: House
- Type: Single Family Home
- Storeys: 2
- Community: The Hamptons
Interior FeaturesDiscover the interior design and amenities
- Basement: Status: Unfinished, Potential: Extra Storage and Living Space
- Appliances: Washer, Refrigerator, Dishwasher, Stove, Dryer, Window Coverings, Garage door opener, Garage door opener remote(s)
- Living Area: 170.49
- Bedrooms Total: 3
- Fireplaces Total: 1
- Bathrooms Partial: 1
- Fireplace Features: Gas, Unknown
- Flooring: Hardwood
- Countertops: Granite
- Lighting: Designer
- Kitchen: Pantry: Corner Pantry, Cabinetry: High-End, Island: Size: Massive, Breakfast Bar: true
- Living Room: Windows: Huge, Fireplace: Corner Stone
- Bathrooms: Main Level: 2 pce bath, Upper Level: Family Bath: true, Primary Ensuite: Features: Soaker Tub, Glass Shower
- Bonus Room: Ceiling: High Vaulted
- Bedrooms: Total: 3, Primary: Closet: Walk-in
Exterior & Lot FeaturesLearn about the exterior and lot specifics of 1435 Hays Wy Nw
- Lot Features: See remarks, No back lane
- Lot Size Units: square meters
- Parking Features: Attached Garage
- Building Features: Vinyl Windows
- Lot Size Dimensions: 389.42
- Deck: Type: 2 Tier, Condition: Immaculate
- Curb Appeal: Terrific
- Yard: Type: Mature, Fencing: Fenced
- Garage: Type: Attached
Location & CommunityUnderstand the neighborhood and community
- Common Interest: Freehold
- Nearby Schools: Bessie Nichols, Sister Annata Brockman
- Amenities: Walking Trails, Parks
Utilities & SystemsReview utilities and system installations
- Hot Water Tank: Condition: New, Year: 2023
- Washer: Condition: New
Tax & Legal InformationGet tax and legal details applicable to 1435 Hays Wy Nw
- Parcel Number: 10221436
Additional FeaturesExplore extra features and benefits
- Pride Of Ownership: Evident
- General Condition: Immaculate
- Impressive: true
Room Dimensions

This listing content provided by REALTOR.ca
has
been licensed by REALTOR®
members of The Canadian Real Estate Association
members of The Canadian Real Estate Association
Nearby Listings Stat
Active listings
84
Min Price
$289,900
Max Price
$2,399,000
Avg Price
$579,961
Days on Market
64 days
Sold listings
29
Min Sold Price
$295,000
Max Sold Price
$1,075,000
Avg Sold Price
$535,434
Days until Sold
37 days
Nearby Places
Additional Information about 1435 Hays Wy Nw































































