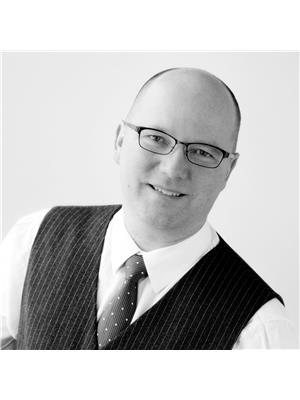15731 110 B Av Nw, Edmonton
- Bedrooms: 4
- Bathrooms: 2
- Living area: 76.27 square meters
- Type: Residential
- Added: 28 days ago
- Updated: 2 days ago
- Last Checked: 7 hours ago
Substantially renovated raised bungalow in excellent Mayfield location. There is over 1500 sq feet of total living space. A large living room could be split into a dining room/living room. Bright south facing, spacious kitchen with ample cabinets, stainless steel appliances and newer flooring. The lower level had a new foundation/basement in the early 1990's plus a sump pump, weeping tile & updated electrical. One of the bedrooms downstairs could be used as the primary. Newer flooring throughout lower level. The family room is ideal for a home theater or a rec. room. The laundry room has new washer and dryer, a sink and cabinets. Recent paint throughout. Raised deck overlooking south backyard. Concrete patio too! Oversized double heated garage with newer doors openers and a floor drain. Newer shingles on home and garage. Ready to move into and enjoy! (id:1945)
powered by

Property DetailsKey information about 15731 110 B Av Nw
Interior FeaturesDiscover the interior design and amenities
Exterior & Lot FeaturesLearn about the exterior and lot specifics of 15731 110 B Av Nw
Location & CommunityUnderstand the neighborhood and community
Business & Leasing InformationCheck business and leasing options available at 15731 110 B Av Nw
Property Management & AssociationFind out management and association details
Utilities & SystemsReview utilities and system installations
Tax & Legal InformationGet tax and legal details applicable to 15731 110 B Av Nw
Additional FeaturesExplore extra features and benefits
Room Dimensions

This listing content provided by REALTOR.ca
has
been licensed by REALTOR®
members of The Canadian Real Estate Association
members of The Canadian Real Estate Association
Nearby Listings Stat
Active listings
29
Min Price
$169,000
Max Price
$940,000
Avg Price
$389,745
Days on Market
68 days
Sold listings
17
Min Sold Price
$179,900
Max Sold Price
$925,000
Avg Sold Price
$419,712
Days until Sold
43 days
Nearby Places
Additional Information about 15731 110 B Av Nw















