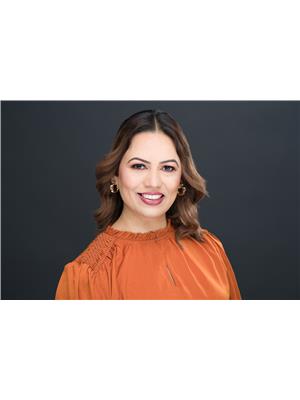11604 12 Av Nw, Edmonton
- Bedrooms: 3
- Bathrooms: 2
- Living area: 113.9 square meters
- Type: Residential
- Added: 11 days ago
- Updated: 10 days ago
- Last Checked: 9 hours ago
Bright and sunny 1226 sq. ft. well cared for bilevel located in Twin Brooks! There are spacious living and dining rooms as you enter from the front foyer. A large eat-in kitchen features refreshed cabinets and hardware. Three good sized bedrooms on the upper floor with a primary bedroom having a renovated 3 piece ensuite and dual closets. Freshly painted throughout. The lower level has big windows and is completely open for your finishing touches. Large deck overlooks a great backyard complete with a firepit area. All poly B plumbing lines have been replaced. Furnace and HWT replaced in 2018. Double attached garage is insulated and drywalled. Great location in a fantastic neighborhood! Some photos have been virtually staged. (id:1945)
powered by

Show
More Details and Features
Property DetailsKey information about 11604 12 Av Nw
- Heating: Forced air
- Year Built: 1994
- Structure Type: House
- Architectural Style: Bi-level
- Type: Bilevel
- Area: 1226 sq. ft.
- Bedrooms: 3
- Bathrooms: 2
Interior FeaturesDiscover the interior design and amenities
- Basement: Unfinished, Full
- Appliances: Washer, Refrigerator, Dishwasher, Stove, Dryer, Window Coverings, Garage door opener, Garage door opener remote(s)
- Living Area: 113.9
- Bedrooms Total: 3
- Living Room: Spacious
- Dining Room: Spacious
- Kitchen: Type: Eat-in, Cabinet Condition: Refreshed, Hardware: Updated
- Primary Bedroom: Ensuite: Renovated 3 pce, Closets: Dual
- Painting: Freshly painted throughout
- Lower Level: Windows: Big, Condition: Open for finishing touches
Exterior & Lot FeaturesLearn about the exterior and lot specifics of 11604 12 Av Nw
- Lot Features: Corner Site, Flat site, No Animal Home, No Smoking Home
- Lot Size Units: square meters
- Parking Total: 4
- Parking Features: Attached Garage
- Building Features: Vinyl Windows
- Lot Size Dimensions: 568.93
- Deck: Large
- Backyard: Features: Great, Firepit Area: Yes
Location & CommunityUnderstand the neighborhood and community
- Common Interest: Freehold
- Neighborhood: Twin Brooks
- Community: Fantastic
Utilities & SystemsReview utilities and system installations
- Plumbing: All poly B lines replaced
- Furnace: Condition: Replaced, Year: 2018
- HWT: Condition: Replaced, Year: 2018
Tax & Legal InformationGet tax and legal details applicable to 11604 12 Av Nw
- Parcel Number: 3942836
Additional FeaturesExplore extra features and benefits
- Security Features: Smoke Detectors
- Garage: Type: Double Attached, Insulation: Insulated, Drywall: Drywalled
Room Dimensions

This listing content provided by REALTOR.ca
has
been licensed by REALTOR®
members of The Canadian Real Estate Association
members of The Canadian Real Estate Association
Nearby Listings Stat
Active listings
61
Min Price
$119,495
Max Price
$589,900
Avg Price
$293,296
Days on Market
52 days
Sold listings
25
Min Sold Price
$184,900
Max Sold Price
$399,900
Avg Sold Price
$263,263
Days until Sold
42 days
Additional Information about 11604 12 Av Nw
















































