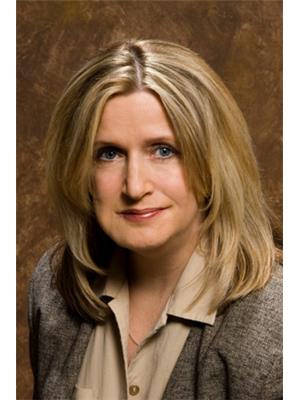11022 157 St Nw, Edmonton
- Bedrooms: 3
- Bathrooms: 2
- Living area: 86.66 square meters
- Type: Residential
- Added: 113 days ago
- Updated: 51 days ago
- Last Checked: 22 hours ago
Location is only the beginning. This home is centrally situated nearby public transportation, schools, hospitals, and backs onto Patrick Ryan Park. It completely renovated: providing modern flooring, maple cabinetry, granite countertops and lots of light. With three bedrooms on the main floor, its ideal for a young family. The basement is also complete, with a second family room (incl. fireplace), an exercise room or easily convertible fourth bedroom, and a bathroom. This home is also ideal for the investor, as it allows for an easy conversion of the basement to a secondary suite with separate entry. This home is also ideal for the investor looking towards a longer-term re-development plan through densification on this site. (id:1945)
powered by

Property DetailsKey information about 11022 157 St Nw
- Heating: Forced air
- Stories: 1
- Year Built: 1960
- Structure Type: House
- Architectural Style: Raised bungalow
Interior FeaturesDiscover the interior design and amenities
- Basement: Finished, Full
- Appliances: Washer, Refrigerator, Dishwasher, Stove, Dryer, Hood Fan
- Living Area: 86.66
- Bedrooms Total: 3
- Fireplaces Total: 1
- Fireplace Features: Wood, Unknown
Exterior & Lot FeaturesLearn about the exterior and lot specifics of 11022 157 St Nw
- Lot Features: See remarks, Flat site, Lane, Exterior Walls- 2x6", Recreational
- Lot Size Units: square meters
- Parking Features: Parking Pad, Stall, Rear
- Lot Size Dimensions: 557.06
Location & CommunityUnderstand the neighborhood and community
- Common Interest: Freehold
- Community Features: Public Swimming Pool
Tax & Legal InformationGet tax and legal details applicable to 11022 157 St Nw
- Parcel Number: 1414739
Additional FeaturesExplore extra features and benefits
- Security Features: Smoke Detectors
Room Dimensions

This listing content provided by REALTOR.ca
has
been licensed by REALTOR®
members of The Canadian Real Estate Association
members of The Canadian Real Estate Association
Nearby Listings Stat
Active listings
31
Min Price
$169,000
Max Price
$940,000
Avg Price
$399,432
Days on Market
62 days
Sold listings
19
Min Sold Price
$179,900
Max Sold Price
$925,000
Avg Sold Price
$418,737
Days until Sold
42 days
Nearby Places
Additional Information about 11022 157 St Nw





































