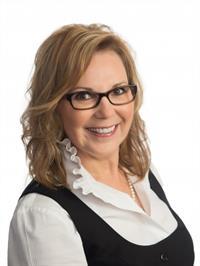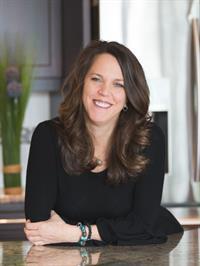114 Cormorant Cres, Salt Spring
- Bedrooms: 3
- Bathrooms: 2
- Living area: 3141 square feet
- Type: Residential
- Added: 72 days ago
- Updated: 71 days ago
- Last Checked: 6 hours ago
Discover modern luxury in this stunning 1-year-old West Coast home, featuring high-end finishes and captivating ocean and mountain views. Set on a serene 1-acre property with south-west exposure, this home backs onto a peaceful greenbelt, with walking trails just steps away. The 3-bedroom, 2-bath layout perfectly blends nature with elegance, while the master suite offers a spa-like retreat with a walk-in shower, soaker tub, and provisions for a hot tub just outside. The gourmet kitchen, complete with granite countertops and a gas range, is perfect for entertaining, and the expansive concrete patios, some covered, are ideal for year-round enjoyment. Additional highlights include a heat pump, oversized double garage, custom closet organizers, a paved driveway, easy-care landscaping, and no GST. Move-in ready for those seeking both quality and style! (id:1945)
powered by

Property DetailsKey information about 114 Cormorant Cres
Interior FeaturesDiscover the interior design and amenities
Exterior & Lot FeaturesLearn about the exterior and lot specifics of 114 Cormorant Cres
Location & CommunityUnderstand the neighborhood and community
Tax & Legal InformationGet tax and legal details applicable to 114 Cormorant Cres
Room Dimensions

This listing content provided by REALTOR.ca
has
been licensed by REALTOR®
members of The Canadian Real Estate Association
members of The Canadian Real Estate Association
Nearby Listings Stat
Active listings
7
Min Price
$849,000
Max Price
$2,395,000
Avg Price
$1,469,000
Days on Market
131 days
Sold listings
3
Min Sold Price
$579,000
Max Sold Price
$819,500
Avg Sold Price
$722,500
Days until Sold
68 days
Nearby Places
Additional Information about 114 Cormorant Cres
















