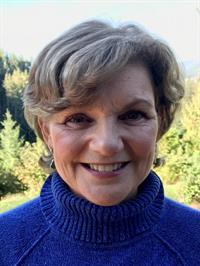939 Pacific Pl, Duncan
- Bedrooms: 4
- Bathrooms: 3
- Living area: 3777 square feet
- Type: Residential
- Added: 58 days ago
- Updated: 41 days ago
- Last Checked: 16 hours ago
Nestled in the heart of beautiful Maple Bay, this stunning property sits on a full acre of land. The gated entrance welcomes you to a peaceful home, featuring low-maintenance gardens and landscaping, a spacious garage/workshop, and additional covered parking, plus space for your RV. The main level boasts large windows in the living room and kitchen, allowing for plenty of natural light and some ocean views. The dining area, kitchen, primary bedroom, and office/den all offer direct access to a large deck—perfect for enjoying the outdoors. The primary suite features a luxurious ensuite with a soaker tub, shower, and double vanity. Two more bedrooms, one with its own ensuite, and laundry round out the main level. The lower floor includes a large recreational room, fourth bedroom with ensuite, ample storage, and access to the backyard. Ideal for those who appreciate privacy, space, and coastal living! (id:1945)
powered by

Property DetailsKey information about 939 Pacific Pl
- Cooling: Fully air conditioned
- Heating: Heat Pump, Baseboard heaters, Forced air, Propane
- Year Built: 1996
- Structure Type: House
- Architectural Style: Contemporary
Interior FeaturesDiscover the interior design and amenities
- Living Area: 3777
- Bedrooms Total: 4
- Fireplaces Total: 2
- Above Grade Finished Area: 3029
- Above Grade Finished Area Units: square feet
Exterior & Lot FeaturesLearn about the exterior and lot specifics of 939 Pacific Pl
- View: Mountain view, Ocean view
- Lot Features: Acreage, Hillside, Other, Marine Oriented
- Lot Size Units: acres
- Parking Total: 6
- Lot Size Dimensions: 1.02
Location & CommunityUnderstand the neighborhood and community
- Common Interest: Freehold
- Subdivision Name: MARINE VIEW ESTATES
Tax & Legal InformationGet tax and legal details applicable to 939 Pacific Pl
- Zoning: Residential
- Parcel Number: 000-972-185
- Tax Annual Amount: 8728
- Zoning Description: A5
Room Dimensions

This listing content provided by REALTOR.ca
has
been licensed by REALTOR®
members of The Canadian Real Estate Association
members of The Canadian Real Estate Association
Nearby Listings Stat
Active listings
12
Min Price
$825,000
Max Price
$1,399,900
Avg Price
$1,013,162
Days on Market
84 days
Sold listings
6
Min Sold Price
$825,000
Max Sold Price
$1,599,000
Avg Sold Price
$1,115,000
Days until Sold
112 days
Nearby Places
Additional Information about 939 Pacific Pl
















































