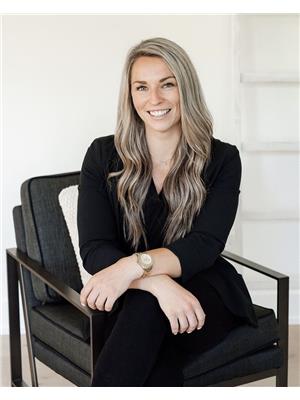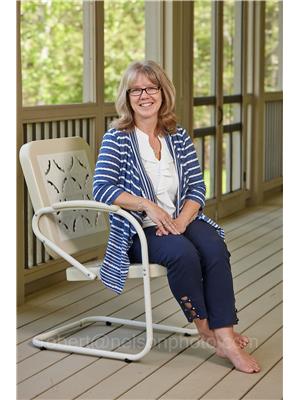639 Ravenscliffe Road, Huntsville
- Bedrooms: 4
- Bathrooms: 2
- Living area: 2776 square feet
- Type: Residential
- Added: 82 days ago
- Updated: 81 days ago
- Last Checked: 1 days ago
A wonderful offering of a very charming home just outside of town with an acre property of trees and gardens! This four bedroom, two bath home is completely upgraded with a finished walk out lower level . A fabulous family home with Sun Room and wall of windows overlooking the outdoor pool, a detached double vehicle Garage, Workshop and Storage Shed. This home has been lovely maintained and uplifted to todays decor and very tasteful choices. All high end Whirlpool appliances , Shaker cabinetry, Quartz countertop, Farmhouse sink and more! The open concept Kitchen and Living area, along with a cozy airtight Blaze King Woodstove in the Living room for those cooler nights. The property is a great place for entertaining outdoors with lots of decking for summer time barbeques and an inground outdoor pool! Private back yard with gardens and shade trees for kids and pets to play. Fabulous storage buildings and workshop for the handy person. Close to all schools, shopping, restaurants, baseball park, fair grounds and the Summit Centre, Algonquin Theatre and Lake Vernon waterfront beach. (id:1945)
powered by

Property Details
- Cooling: None
- Heating: Baseboard heaters, Stove, Electric
- Stories: 1.5
- Year Built: 1980
- Structure Type: House
- Exterior Features: Aluminum siding
- Foundation Details: Poured Concrete
Interior Features
- Basement: Partially finished, Full
- Appliances: Washer, Refrigerator, Dishwasher, Stove, Dryer, Window Coverings, Microwave Built-in
- Living Area: 2776
- Bedrooms Total: 4
- Bathrooms Partial: 1
- Above Grade Finished Area: 1768
- Below Grade Finished Area: 1008
- Above Grade Finished Area Units: square feet
- Below Grade Finished Area Units: square feet
- Above Grade Finished Area Source: Owner
- Below Grade Finished Area Source: Owner
Exterior & Lot Features
- Lot Features: Paved driveway
- Water Source: Drilled Well
- Parking Total: 10
- Pool Features: Inground pool
- Parking Features: Detached Garage
Location & Community
- Directions: Highway #11, to Muskoka #2 (Ravenscliffe Road) to #639
- Common Interest: Freehold
- Subdivision Name: Chaffey
- Community Features: School Bus, Community Centre
Utilities & Systems
- Sewer: Septic System
- Utilities: Natural Gas, Electricity, Cable
Tax & Legal Information
- Tax Annual Amount: 2629.07
- Zoning Description: RR
Additional Features
- Security Features: Smoke Detectors
- Number Of Units Total: 1
Room Dimensions
This listing content provided by REALTOR.ca has
been licensed by REALTOR®
members of The Canadian Real Estate Association
members of The Canadian Real Estate Association

















