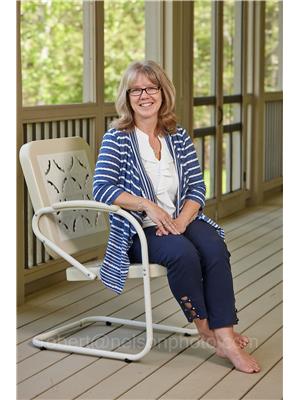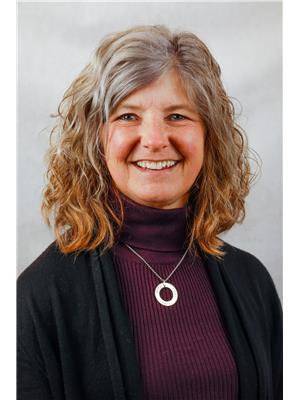260 Woodland Drive, Huntsville
- Bedrooms: 2
- Bathrooms: 2
- Living area: 1936.07 square feet
- Type: Residential
- Added: 10 days ago
- Updated: 2 days ago
- Last Checked: 19 hours ago
Welcome to HIDDEN VALLEY in beautiful Huntsville, MUSKOKA! This waterfront community offers you BEACH AND WATER ACCESS TO PENINSULA LAKE for a yearly minimal fee, you are 2 minutes to the BEACH and 2 minutes to the SKI HILL for winter time enjoyment. This chalet style boasts almost 2,000 sq.ft. of finished living space and is currently a 2 bedroom, 2 bath year round home (but new septic is sized for 3 bedrooms). Beautifully set in a picturesque, landscaped setting with gardens and green space for play on a quiet street in a much sought after area/community. Open concept design with soaring cathedral / vaulted ceiling in living room with large picturesque windows. Let's not forget about the propane fireplace for those chilly evenings after the ski hill for apres ski enjoyment. Lower level family room for movie and game night with cozy propane fireplace, with spacious home office. Hi-speed internet and cable is here and natural gas hook is available, contact the Township for more details if you wish to convert from propane in the future. Bonus rooms on lower level provide oodles of storage plus there is a large workshop room - these spaces could be ideal for a third bedroom and bathroom if desired - come and see the possibilities. Large deck for entertaining with mud room entrance to the home, this one ticks off all the boxes! (id:1945)
powered by

Property Details
- Cooling: None
- Heating: Baseboard heaters, Electric
- Year Built: 1973
- Structure Type: House
- Exterior Features: Vinyl siding
- Foundation Details: Block
- Architectural Style: Chalet
Interior Features
- Basement: Finished, Full
- Appliances: Washer, Refrigerator, Central Vacuum, Dishwasher, Stove, Dryer, Window Coverings
- Living Area: 1936.07
- Bedrooms Total: 2
- Fireplaces Total: 2
- Bathrooms Partial: 1
- Fireplace Features: Propane, Other - See remarks
- Above Grade Finished Area: 1326.8
- Below Grade Finished Area: 609.27
- Above Grade Finished Area Units: square feet
- Below Grade Finished Area Units: square feet
- Above Grade Finished Area Source: Other
- Below Grade Finished Area Source: Other
Exterior & Lot Features
- View: View
- Lot Features: Country residential, Sump Pump
- Water Source: Municipal water
- Parking Total: 5
- Water Body Name: Peninsula Lake
- Parking Features: Detached Garage
- Waterfront Features: Waterfront
Location & Community
- Directions: Hwy 60, Hidden Valley Road, Skyline Drive, to Woodland #260.
- Common Interest: Freehold
- Subdivision Name: Chaffey
- Community Features: Quiet Area, School Bus
Utilities & Systems
- Sewer: Septic System
- Utilities: Natural Gas, Electricity, Cable, Telephone
Tax & Legal Information
- Tax Annual Amount: 3074.82
- Zoning Description: Residential One
Room Dimensions
This listing content provided by REALTOR.ca has
been licensed by REALTOR®
members of The Canadian Real Estate Association
members of The Canadian Real Estate Association
















