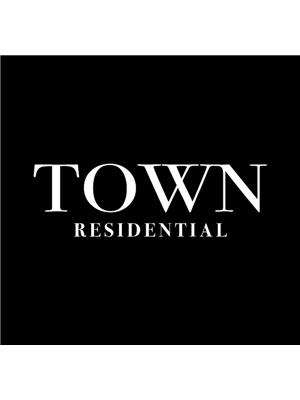48010 244 Avenue W, Rural Foothills County
- Bedrooms: 2
- Bathrooms: 4
- Living area: 2423 square feet
- Type: Residential
- Added: 152 days ago
- Updated: 47 days ago
- Last Checked: 19 hours ago
Welcome to your own piece of paradise in the highly sought-after De Winton area. This stunning countryside residence offers a unique blend of comfort and rural charm, situated on a picturesque 2-acre corner lot adorned with mature trees. Featuring 2 bedrooms and 3.5 bathrooms spread across approximately 2,500 sqft of living space, this home boasts an array of desirable amenities. Step into the kitchen, complete with stainless steel appliances, marble countertops, and tastefully tiled floors. The living area exudes old-western charm and is complemented by a cozy wood-burning fireplace, perfect for intimate gatherings. Escape to the sunroom and immerse yourself in relaxation in the sauna accessible from one of the bedrooms. The huge garage is a car enthusiast's dream, with epoxy flooring and heating for added convenience. Additional highlights include a newer roof, an upgraded driveway, and a new water tank. The basement is a true treasure trove for hobbyists, featuring meticulously crafted train model setups reminiscent of Calgary's Heritage Park. Outside, newer decking surrounds the house, leading to a firepit area ideal for entertaining guests. Enjoy breathtaking views from the rooftop patio and embrace the serenity of the peaceful backyard, perfect for starting your own greenhouse or enjoying summer evenings. Located just 3 minutes south of Sirocco Golf Course, this property offers easy access to leisure activities and stunning sunrises and sunsets from the front deck. With ample yard space for expansion, including the potential to build an additional shop or a secondary suite of up to 1600 sqft with county approval, this home presents endless opportunities for customization and enjoyment. Don't miss out on the chance to make this one-of-a-kind property your own. Schedule your private showing today and experience the allure of countryside living at its finest. (id:1945)
powered by

Property DetailsKey information about 48010 244 Avenue W
- Cooling: None
- Heating: Forced air, Natural gas
- Stories: 1
- Year Built: 1974
- Structure Type: House
- Exterior Features: Concrete, Brick, Stone, Stucco, Wood siding
- Foundation Details: Poured Concrete
- Architectural Style: Bungalow
- Construction Materials: Poured concrete, Wood frame
Interior FeaturesDiscover the interior design and amenities
- Basement: Finished, Full
- Flooring: Hardwood, Stone, Ceramic Tile, Wood, Cork
- Appliances: Refrigerator, Dishwasher, Stove, Microwave, Hood Fan, Washer & Dryer
- Living Area: 2423
- Bedrooms Total: 2
- Fireplaces Total: 3
- Bathrooms Partial: 1
- Above Grade Finished Area: 2423
- Above Grade Finished Area Units: square feet
Exterior & Lot FeaturesLearn about the exterior and lot specifics of 48010 244 Avenue W
- View: View
- Lot Features: Cul-de-sac, Treed, No neighbours behind, Closet Organizers, No Animal Home, No Smoking Home, Sauna, Gas BBQ Hookup
- Lot Size Units: acres
- Parking Features: Attached Garage, Detached Garage, Garage, Garage, Covered, RV, Oversize, Heated Garage
- Lot Size Dimensions: 2.11
Location & CommunityUnderstand the neighborhood and community
- Common Interest: Freehold
- Street Dir Suffix: West
Utilities & SystemsReview utilities and system installations
- Sewer: Municipal sewage system
Tax & Legal InformationGet tax and legal details applicable to 48010 244 Avenue W
- Tax Lot: 1
- Tax Year: 2023
- Tax Block: -
- Parcel Number: 0016253676
- Tax Annual Amount: 5360.74
- Zoning Description: CR
Room Dimensions

This listing content provided by REALTOR.ca
has
been licensed by REALTOR®
members of The Canadian Real Estate Association
members of The Canadian Real Estate Association
Nearby Listings Stat
Active listings
1
Min Price
$1,299,900
Max Price
$1,299,900
Avg Price
$1,299,900
Days on Market
151 days
Sold listings
0
Min Sold Price
$0
Max Sold Price
$0
Avg Sold Price
$0
Days until Sold
days
Nearby Places
Additional Information about 48010 244 Avenue W






























































