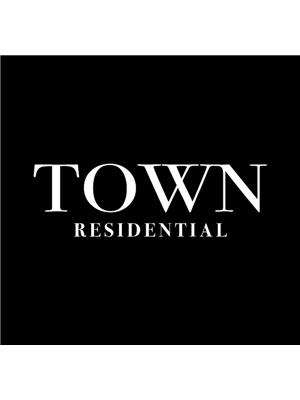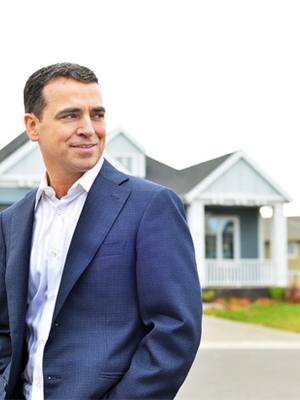437 Evergreen Circle Sw, Calgary
- Bedrooms: 5
- Bathrooms: 5
- Living area: 3152.43 square feet
- Type: Residential
- Added: 10 days ago
- Updated: 7 days ago
- Last Checked: 19 minutes ago
This IMMACULATE Evergreen Estates property offers over 4,400 square feet of luxurious living space, ideal for modern families and entertainers alike. Built in 2011 by California Homes, this stunning property has been meticulously maintained and boasts high-end finishes, custom built-in cabinetry, and thoughtful and classic design throughout. The chef’s kitchen is a standout feature, equipped with a Wolf range and Wolf wall oven, Sub-Zero paneled fridge with two fridge drawers, an Asko paneled dishwasher, and bar fridge. The massive kitchen island serves as a focal point for meal preparation and socializing, while the walk-through pantry offers plenty of storage, a coffee bar, a full upright freezer and a convenient granite bar sink. Throughout the main floor you have site finished walnut hardwood flooring, Hunter Douglas blinds, security system, in-room audio, and under-cabinet lighting, which creates a warm and inviting atmosphere. The open-concept design features 9' ceilings on all three levels and 8' passage doors, contributing to the home’s airy, expansive feel. The living room has a beautiful gas fireplace with built-ins on either side. The main level office is set up with two custom work stations. The mudroom and pantry built-ins provide both functionality and style and the powder room is perfectly located at the end of a private hallway.The upper level of this estate home features 4 bedrooms, including a private master suite with large his-and-her closets, a spa-like ensuite, and a two-sided gas fireplace that separates the master bedroom from the ensuite. The master suite also includes a private water closet. Bedrooms 2 and 3 are separated by a jack & jill bath and both bedrooms have walk-in closets and separate play and/or study areas. The private and sizeable 4th bedroom has a dedicated full bath at the end of the hall and the large upper laundry also has a convenient sink, ample storage cabinetry and a craft/sewing station. The walk-out lower level f eatures a 5th bedroom with extra large walk-in closet, full bath, and the open concept rec room and games area, complete with a large wet bar with full-sized fridge, is perfect for entertaining. The gym could also be used as a 6th bedroom if required. The luxurious in-floor heating will add comfort during the cold winter days.The exterior is upgraded in similar fashion to the interior with gas fireplace on the large upper maintenance free deck. The lower deck has wood soffits, exposed aggregate patio and privacy blinds enclosing the hot tub. The back yard in summer is mostly private due to the extensive mature landscaping. The irrigation system will keep things green and the central air conditioning will keep you cool in the summer. The heated triple tandem garage has a rubberized epoxy coated floor and various custom storage options.Tastefully updated earlier this year, with new paint, light fixtures, and upgraded tankless water system: Come see why this Estate Home is so special. (id:1945)
powered by

Property DetailsKey information about 437 Evergreen Circle Sw
- Cooling: Central air conditioning
- Heating: Forced air
- Stories: 2
- Year Built: 2011
- Structure Type: House
- Foundation Details: Poured Concrete
- Construction Materials: Wood frame
- Square Footage: over 4,400 sq ft
- Year Built: 2011
- Builder: California Homes
- Style: Luxurious
Interior FeaturesDiscover the interior design and amenities
- Basement: Finished, Full, Walk out
- Flooring: Site finished walnut hardwood
- Appliances: Washer, Refrigerator, Range - Gas, Dryer, Microwave, Garburator, Oven - Built-In, Hood Fan, Garage door opener
- Living Area: 3152.43
- Bedrooms Total: 5
- Fireplaces Total: 3
- Bathrooms Partial: 1
- Above Grade Finished Area: 3152.43
- Above Grade Finished Area Units: square feet
- High End Finishes: true
- Custom Built In Cabinetry: true
- Blinds: Hunter Douglas
- Security System: true
- In Room Audio: true
- Under Cabinet Lighting: true
- Ceilings: 9' on all three levels
- Doors: 8' passage doors
- Fireplace: Type: Gas, Location: Living room, Built-Ins: true
- Home Office: Custom Work Stations: 2
- Mudroom: Built-Ins: true
- Powder Room: Located at the end of a private hallway
- Bedrooms: Total: 5, Master Suite: Closets: His-and-her, Ensuite: Spa-like, Fireplace: Two-sided, Water Closet: true, Bedroom 2: Jack & Jill Bath: true, Walk-In Closet: true, Play/Study Area: true, Bedroom 3: Jack & Jill Bath: true, Walk-In Closet: true, Play/Study Area: true, Bedroom 4: Dedicated Full Bath: true, Size: Private and sizeable, Upper Laundry: Sink: true, Storage: Ample cabinetry, Craft/Sewing Station: true, Lower Level: Bedroom 5: Walk-In Closet: Extra large, Full Bath: true, Rec Room: Open Concept: true, Games Area: true, Wet Bar: Full-Sized Fridge: true, Gym: Potential 6th Bedroom: true, Heating: In-floor heating
Exterior & Lot FeaturesLearn about the exterior and lot specifics of 437 Evergreen Circle Sw
- Lot Features: Wet bar, PVC window, No Smoking Home
- Lot Size Units: square meters
- Parking Total: 5
- Parking Features: Attached Garage, Tandem
- Lot Size Dimensions: 527.00
- Decks: Upper: Type: Maintenance free, Fireplace: Gas, Lower: Soffits: Wood, Patio: Exposed aggregate, Hot Tub: true, Privacy Blinds: true
- Back Yard: Privacy: Mostly private in summer due to mature landscaping, Irrigation System: true, Central Air Conditioning: true
- Garage: Type: Triple tandem, Floor: Rubberized epoxy coated, Storage: Various custom options
Location & CommunityUnderstand the neighborhood and community
- Common Interest: Freehold
- Street Dir Suffix: Southwest
- Subdivision Name: Evergreen
- Neighborhood: Evergreen Estates
- Community: Ideal for modern families and entertainers
Utilities & SystemsReview utilities and system installations
- Water System: Upgraded tankless water system
Tax & Legal InformationGet tax and legal details applicable to 437 Evergreen Circle Sw
- Tax Lot: 96
- Tax Year: 2024
- Tax Block: 31
- Parcel Number: 0032343337
- Tax Annual Amount: 7069
- Zoning Description: R-G
Additional FeaturesExplore extra features and benefits
- Tastefully Updated: Earlier this year with new paint and light fixtures
Room Dimensions

This listing content provided by REALTOR.ca
has
been licensed by REALTOR®
members of The Canadian Real Estate Association
members of The Canadian Real Estate Association
Nearby Listings Stat
Active listings
4
Min Price
$1,350,000
Max Price
$3,988,888
Avg Price
$2,228,472
Days on Market
57 days
Sold listings
1
Min Sold Price
$1,499,900
Max Sold Price
$1,499,900
Avg Sold Price
$1,499,900
Days until Sold
100 days
Nearby Places
Additional Information about 437 Evergreen Circle Sw




























































