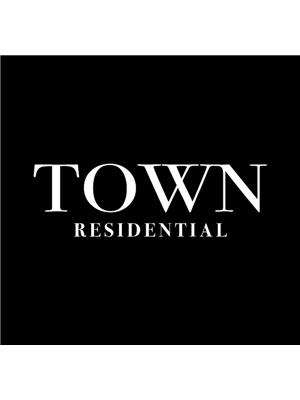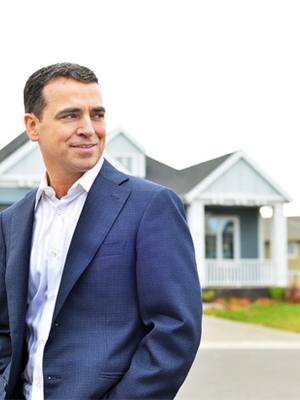483 Evergreen Circle Sw, Calgary
- Bedrooms: 4
- Bathrooms: 4
- Living area: 2959.5 square feet
- Type: Residential
- Added: 90 days ago
- Updated: 24 days ago
- Last Checked: 53 minutes ago
Former show home, close to Fish Creek Provincial Park, fully finished walk out, lots of upgrades and extras, and air conditioned, welcome to this very well kept luxury estate home in prestige Evergreen. It features 4220 sqft finished area (2959 RMS and 1260 basement), 9 feet ceiling on the main floor and basement, hard wood and tiles flooring throughout the main floor, granite counter tops in the kitchen and bathrooms, upgraded cabinets and appliances, 2 furnaces, wood spindle railings on the stairs, built in speakers, lockers and bench in the large mudroom, underground sprinkler, heated garage, central vacuum system, and large and cozy front veranda. Upper floor with 3 large bedrooms, large master ensuite with double vanity sinks, large corner jetted soaker tub and tiled shower, large bonus room with lots of windows. Main floor with an office room, large foyer, open kitchen with lots of cabinets, wine fridge in the island, bright and large living room with gas fireplace, spacious dining room, sliding door to huge deck. Walk out basement has been fully developed with extra baseboard heaters with separated control, nice wet bar with wine racks, 1 large bedroom and full bathroom, and huge recreation area. It is fully fenced and nicely landscaped. It closes to Fish Creek Park, school, playground, shopping, and easy access to major roads. ** 483 Evergreen Circle SW ** (id:1945)
powered by

Property DetailsKey information about 483 Evergreen Circle Sw
- Cooling: Central air conditioning
- Heating: Baseboard heaters, Forced air, Natural gas
- Stories: 2
- Year Built: 2009
- Structure Type: House
- Foundation Details: Poured Concrete
- Construction Materials: Wood frame
Interior FeaturesDiscover the interior design and amenities
- Basement: Finished, Full, Separate entrance, Walk out
- Flooring: Tile, Hardwood, Carpeted
- Appliances: Washer, Refrigerator, Range - Gas, Dishwasher, Dryer, Hood Fan, Window Coverings, Garage door opener
- Living Area: 2959.5
- Bedrooms Total: 4
- Fireplaces Total: 1
- Bathrooms Partial: 1
- Above Grade Finished Area: 2959.5
- Above Grade Finished Area Units: square feet
Exterior & Lot FeaturesLearn about the exterior and lot specifics of 483 Evergreen Circle Sw
- Lot Features: Other
- Lot Size Units: square meters
- Parking Total: 4
- Parking Features: Attached Garage
- Building Features: Other
- Lot Size Dimensions: 505.00
Location & CommunityUnderstand the neighborhood and community
- Common Interest: Freehold
- Street Dir Suffix: Southwest
- Subdivision Name: Evergreen
Tax & Legal InformationGet tax and legal details applicable to 483 Evergreen Circle Sw
- Tax Lot: 101
- Tax Year: 2024
- Tax Block: 31
- Parcel Number: 0032343386
- Tax Annual Amount: 6550
- Zoning Description: R-1
Room Dimensions

This listing content provided by REALTOR.ca
has
been licensed by REALTOR®
members of The Canadian Real Estate Association
members of The Canadian Real Estate Association
Nearby Listings Stat
Active listings
32
Min Price
$590,000
Max Price
$1,850,000
Avg Price
$862,144
Days on Market
47 days
Sold listings
21
Min Sold Price
$490,000
Max Sold Price
$2,749,000
Avg Sold Price
$870,882
Days until Sold
42 days
Nearby Places
Additional Information about 483 Evergreen Circle Sw



























































