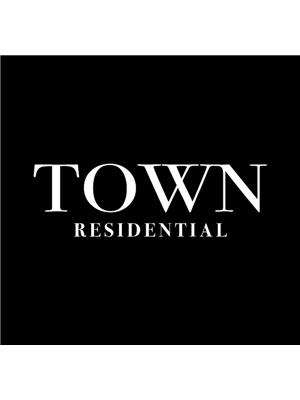32015 292 Avenue E, De Winton
- Bedrooms: 4
- Bathrooms: 4
- Living area: 2293 square feet
- Type: Residential
- Added: 151 days ago
- Updated: 3 days ago
- Last Checked: 17 hours ago
For additional information, please click on Brochure button below. Embrace the Canadian countryside lifestyle on your spectacular gated 5-acre estate just 10 minutes from Calgary’s south Seton area and Okotoks. The picturesque natural landscape is a playground for every season, an ideal haven for active families and professionals. Perfectly positioned, the home is just 3 minutes from two K-9 schools and a professional grade ice rink, 10 minutes from Calgary South shopping and entertainment, and 11 minutes from Okotoks stores. It is a 30-minute drive to the downtown Calgary Tower or 40 minutes to the Calgary International Airport. This expansive home offers over 4,100 sq/ft of luxurious living space across three levels, with 4 bedrooms and four bathrooms. It is thoughtfully designed and includes modern amenities like twin furnaces with air-conditioners, in-floor heating throughout the basement and garage, and an oversized 37ft x 26ft 3-car garage featuring a dog wash station and a 240V/50A RV connection. The gourmet kitchen has granite countertops, to-the-ceiling cupboards, stainless steel KitchenAid appliances, a dual gas range, and a large island. Upstairs, the main suite offers a private retreat with a spa-inspired 6-piece ensuite and a walk-in closet. Three additional large bedrooms and another full bathroom complete the upper floor. The lower level is designed for family fun and relaxation, featuring in-floor heating, a theatre area, an exercise center, and a hobby room. Enjoy the beautifully landscaped grounds, an outdoor kitchen, fireplace, and a custom 20-foot SwimSpa for year-round enjoyment. Both south or north-facing decks, privacy and security are assured with full fencing and automated Liftmaster front gates. This exceptional home offers more than just a residence - it is modern country living. (id:1945)
powered by

Property DetailsKey information about 32015 292 Avenue E
- Cooling: Central air conditioning
- Heating: Forced air, In Floor Heating, Natural gas, Central heating, Other
- Stories: 2
- Year Built: 2010
- Structure Type: House
- Exterior Features: Composite Siding
- Foundation Details: Poured Concrete
Interior FeaturesDiscover the interior design and amenities
- Basement: Finished, Full
- Flooring: Concrete, Tile, Hardwood, Carpeted
- Appliances: Refrigerator, Oven - gas, Water purifier, Gas stove(s), Range - Gas, Dishwasher, Oven, Dryer, Microwave, Garburator, Oven - Built-In, Washer & Dryer, Water Heater - Tankless
- Living Area: 2293
- Bedrooms Total: 4
- Fireplaces Total: 1
- Bathrooms Partial: 2
- Above Grade Finished Area: 2293
- Above Grade Finished Area Units: square feet
Exterior & Lot FeaturesLearn about the exterior and lot specifics of 32015 292 Avenue E
- Lot Features: Treed, PVC window, French door, Closet Organizers
- Lot Size Units: square feet
- Parking Total: 50
- Parking Features: Attached Garage, RV
- Lot Size Dimensions: 217601.44
Location & CommunityUnderstand the neighborhood and community
- Common Interest: Freehold
- Street Dir Suffix: East
Tax & Legal InformationGet tax and legal details applicable to 32015 292 Avenue E
- Tax Lot: 1
- Tax Year: 2024
- Tax Block: 6
- Parcel Number: 0034039990
- Tax Annual Amount: 6341
- Zoning Description: RM1
Room Dimensions

This listing content provided by REALTOR.ca
has
been licensed by REALTOR®
members of The Canadian Real Estate Association
members of The Canadian Real Estate Association
Nearby Listings Stat
Active listings
1
Min Price
$1,598,000
Max Price
$1,598,000
Avg Price
$1,598,000
Days on Market
151 days
Sold listings
0
Min Sold Price
$0
Max Sold Price
$0
Avg Sold Price
$0
Days until Sold
days
Nearby Places
Additional Information about 32015 292 Avenue E






























































