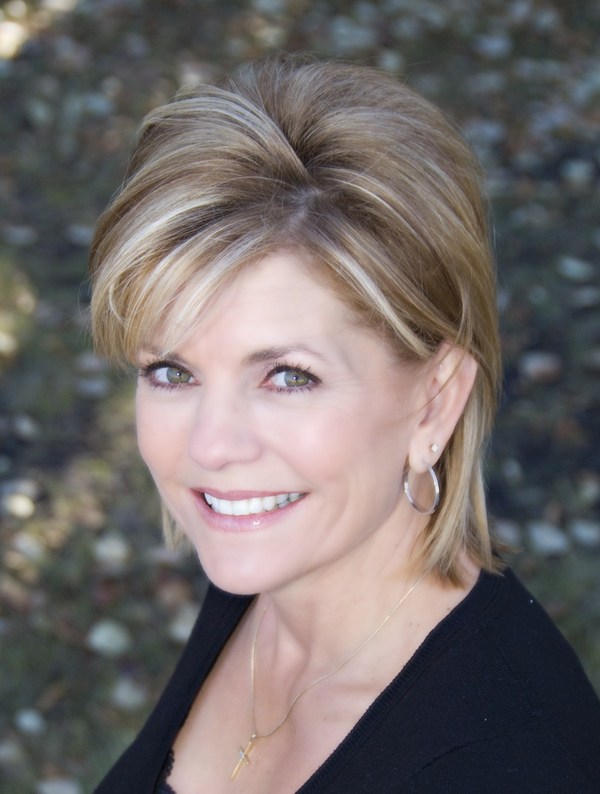1426 Westview Drive, Bowden
- Bedrooms: 4
- Bathrooms: 3
- Living area: 1124.87 square feet
- Type: Residential
Source: Public Records
Note: This property is not currently for sale or for rent on Ovlix.
We have found 5 Houses that closely match the specifications of the property located at 1426 Westview Drive with distances ranging from 2 to 1 kilometers away. The prices for these similar properties vary between 309,000 and 445,000.
Recently Sold Properties
Nearby Places
Name
Type
Address
Distance
Olds (Netook) Airport
Airport
Bowden
9.1 km
R & R Inn & Suites
Lodging
4612 42 Ave
12.6 km
The Source
Store
4804 50 Street
12.7 km
Tim Hortons
Cafe
4411 50 St
12.9 km
Boston Pizza
Restaurant
5014 40th Ave
13.2 km
Best Western Innisfail Inn
Lodging
5010 40 Ave
13.3 km
Discovery Wildlife Park
Park
5400 42 Ave
13.4 km
BEST WESTERN Of Olds
Lodging
4520 46 St
15.3 km
Boston Pizza
Restaurant
4520 46 St
15.3 km
Smitty's Restaurant
Restaurant
4513 52 Ave #18
15.6 km
Olds College
University
4500 50 St
15.8 km
Cam Clark Ford Olds
Car dealer
5642 46 St
15.8 km
Property Details
- Cooling: None
- Heating: Forced air
- Stories: 1
- Year Built: 1995
- Structure Type: House
- Exterior Features: Vinyl siding
- Foundation Details: Wood
- Architectural Style: Bi-level
- Construction Materials: Wood frame
Interior Features
- Basement: Finished, Full
- Flooring: Laminate, Linoleum
- Appliances: Washer, Refrigerator, Dishwasher, Stove, Dryer, Window Coverings, Garage door opener
- Living Area: 1124.87
- Bedrooms Total: 4
- Fireplaces Total: 1
- Bathrooms Partial: 2
- Above Grade Finished Area: 1124.87
- Above Grade Finished Area Units: square feet
Exterior & Lot Features
- Lot Features: Back lane, PVC window
- Lot Size Units: square feet
- Parking Total: 4
- Parking Features: Detached Garage
- Lot Size Dimensions: 6700.00
Location & Community
- Common Interest: Freehold
- Community Features: Golf Course Development
Tax & Legal Information
- Tax Lot: 11
- Tax Year: 2024
- Tax Block: 24
- Parcel Number: 0015008592
- Tax Annual Amount: 2984.94
- Zoning Description: R1
Are you searching for a perfect home to put down roots in Central Alberta? Discover this charming property in the Town of Bowden. This bilevel home features 1,125 sq. ft. on the main floor and a total living space of 2,227 sq. ft. The main level boasts vinyl plank flooring throughout and includes a spacious living room, a kitchen with upgraded stainless steel appliances, and a dining area that opens to a covered deck. The primary bedroom features a 2-piece ensuite, while two additional bedrooms and a 4-piece bathroom complete the main floor. The basement offers generous space, including a large recreation room with a cozy fireplace—ideal for gatherings—as well as a fourth bedroom or home office. You'll also find a laundry room with a newer washer and dryer (installed 18 months ago). The basement is currently being renovated and will be completed this month with new drywall, paint, and flooring. New interior doors on the main floor were installed in early September, and new wood block kitchen counters and a large sink have been ordered for installation this month. Enjoy the west-facing backyard from the covered deck or the pergola, perfect for relaxation. The oversized garage, measuring 32'x24', is perfect for hobbies, crafts, or even a small business, and includes a 12'x24' workshop/office area. Located near Olds, Innisfail, Red Deer, and Calgary, Bowden is a welcoming community with a 9-hole golf course, a K-12 school, and a variety of local amenities and activities. Come see this home for yourself—you'll be impressed by its features! (id:1945)
Demographic Information
Neighbourhood Education
| Bachelor's degree | 35 |
| University / Below bachelor level | 10 |
| Certificate of Qualification | 35 |
| College | 75 |
| University degree at bachelor level or above | 40 |
Neighbourhood Marital Status Stat
| Married | 265 |
| Widowed | 20 |
| Divorced | 45 |
| Separated | 20 |
| Never married | 105 |
| Living common law | 70 |
| Married or living common law | 340 |
| Not married and not living common law | 195 |
Neighbourhood Construction Date
| 1961 to 1980 | 115 |
| 1981 to 1990 | 35 |
| 1991 to 2000 | 30 |
| 2001 to 2005 | 10 |
| 2006 to 2010 | 35 |
| 1960 or before | 50 |







