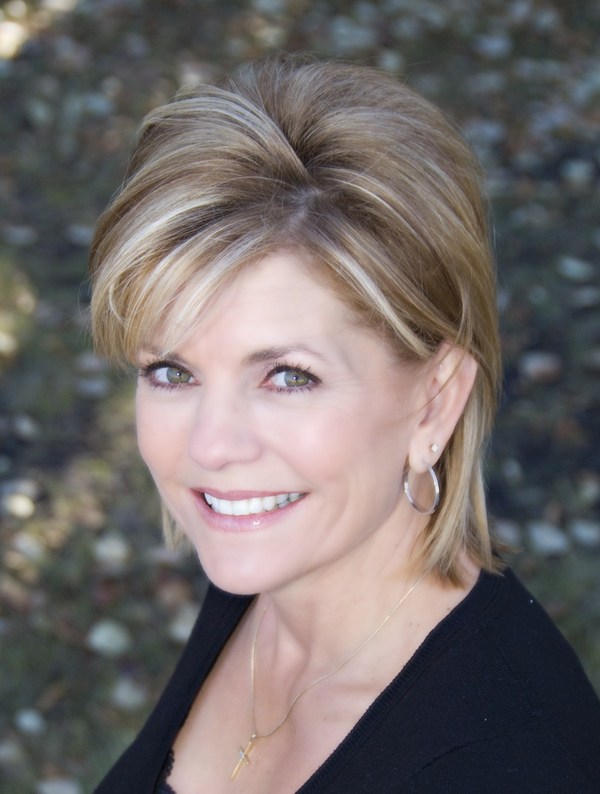2227 Westview Crescent, Bowden
- Bedrooms: 4
- Bathrooms: 2
- Living area: 1122.03 square feet
- Type: Residential
Source: Public Records
Note: This property is not currently for sale or for rent on Ovlix.
We have found 5 Houses that closely match the specifications of the property located at 2227 Westview Crescent with distances ranging from 2 to 1 kilometers away. The prices for these similar properties vary between 309,000 and 445,000.
Recently Sold Properties
Nearby Places
Name
Type
Address
Distance
Olds (Netook) Airport
Airport
Bowden
9.5 km
R & R Inn & Suites
Lodging
4612 42 Ave
12.1 km
The Source
Store
4804 50 Street
12.2 km
Tim Hortons
Cafe
4411 50 St
12.4 km
Boston Pizza
Restaurant
5014 40th Ave
12.7 km
Best Western Innisfail Inn
Lodging
5010 40 Ave
12.8 km
Discovery Wildlife Park
Park
5400 42 Ave
12.9 km
BEST WESTERN Of Olds
Lodging
4520 46 St
15.7 km
Boston Pizza
Restaurant
4520 46 St
15.7 km
Smitty's Restaurant
Restaurant
4513 52 Ave #18
16.0 km
Olds College
University
4500 50 St
16.2 km
Cam Clark Ford Olds
Car dealer
5642 46 St
16.3 km
Property Details
- Cooling: None
- Heating: Forced air, Other
- Year Built: 1976
- Structure Type: House
- Exterior Features: Vinyl siding
- Foundation Details: Poured Concrete
- Architectural Style: Bungalow
- Construction Materials: Wood frame
Interior Features
- Basement: Partially finished, Full
- Flooring: Laminate, Carpeted, Linoleum
- Appliances: Refrigerator, Stove, Microwave, Freezer, Window Coverings, Washer & Dryer
- Living Area: 1122.03
- Bedrooms Total: 4
- Fireplaces Total: 1
- Bathrooms Partial: 1
- Above Grade Finished Area: 1122.03
- Above Grade Finished Area Units: square feet
Exterior & Lot Features
- Lot Features: Wood windows, PVC window, No neighbours behind
- Lot Size Units: square meters
- Parking Total: 10
- Parking Features: Attached Garage, Parking Pad, Other, RV
- Lot Size Dimensions: 1585.94
Location & Community
- Common Interest: Freehold
- Community Features: Golf Course Development
Tax & Legal Information
- Tax Lot: 3 & 4
- Tax Year: 2024
- Tax Block: 20
- Parcel Number: 0018497157
- Tax Annual Amount: 2454.87
- Zoning Description: R1
Looking to RELOCATE TO CENTRAL ALBERTA? Look no further! Nestled in this quiet and quaint community of Bowden, this beautiful bungalow and its massive corner lot is the perfect place for a family to grow and put down some roots! These 1.5 lots come together to create one of the biggest and most well kept lots in the entire town! And backing onto hole #1 of the golf course! You will immediately notice the curb appeal and the warm inviting feel this home has to offer. When you enter the home, you'll be greeted by the well lit living room and its West facing view of the quiet Crescent it resides on. Lending to a perfect place to enjoy your time, and share laughs with your family and friends in the glow of every evenings sunset. As you venture further into the home, you'll appreciate the inviting kitchen with its laminate counters and modern backsplash. As well on the upper level, there is a newly renovated 5pc bathroom with adorable twin sinks to give everyone the space they need to get ready to attack the day! Down the hall, you'll find each of the 3 generous sized bedrooms on the upper level, each with inviting and warm laminate flooring you'll be sure to admire. This home for the right price can be yours FULLY FURNISHED! This is incorporated into the list price. From the TV's to the beds to the rugs, it can all be yours! As you venture into the basement, you'll see the spacious layout that is ready for your fingerprint, and an additional spacious 4th bedroom! Within the private and relaxing backyard, there is an enclosed hot tub ready for you to take the edge off of every long day you have. And the detached single garage is insulated and heated with its own wood burning fireplace. Recent upgrades include newer shingles, the renovated 5pc bathroom, new gutters along the entire roof, as well as a new main sewer line to end of the property line! This beautiful home is ready for some new memories! (id:1945)
Demographic Information
Neighbourhood Education
| Bachelor's degree | 35 |
| University / Below bachelor level | 10 |
| Certificate of Qualification | 35 |
| College | 75 |
| University degree at bachelor level or above | 40 |
Neighbourhood Marital Status Stat
| Married | 265 |
| Widowed | 20 |
| Divorced | 45 |
| Separated | 20 |
| Never married | 105 |
| Living common law | 70 |
| Married or living common law | 340 |
| Not married and not living common law | 195 |
Neighbourhood Construction Date
| 1961 to 1980 | 115 |
| 1981 to 1990 | 35 |
| 1991 to 2000 | 30 |
| 2001 to 2005 | 10 |
| 2006 to 2010 | 35 |
| 1960 or before | 50 |







