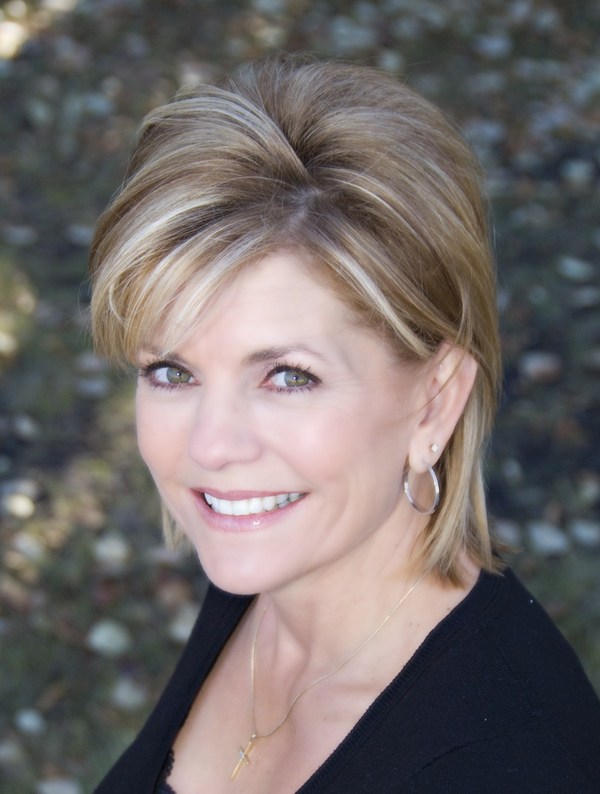1703 23 Street, Bowden
- Bedrooms: 4
- Bathrooms: 2
- Living area: 1346.36 square feet
- Type: Residential
- Added: 4 days ago
- Updated: 2 days ago
- Last Checked: 8 hours ago
Are you looking for a sweet little family home...well check this split level out, with 1346 sq ft on the main and upper levels there is room for the whole family. There is room for a large dining table off of a nicely appointed kitchen with stone countertops, new appliances and plenty of pantry space. Upstairs you will find 3 bedrooms plus an office (or nursery) a updated bathroom with a double shower and a 2 pc ensuite (that could accommodate a shower with a little rearranging). On the lower level you will find a craft room or guest room as well as a rumpus room and the laundry room which includes the washer and dryer plus it has a 2 pc bathroom that with a little reconfiguring could include a shower. The windows have all been upgraded from the original including the basement. The living room features a corner fireplace making for cozy nights with winter right around the corner. Outside you are sure to appreciate the attached carport as well as the single car garage off the alley. The large shed is perfect for storing all the bikes, barbeque and lawn furniture until spring arrives for you to enjoy the large south facing deck. Don't wait for the snow to fly before settling into your new home, this home offers quick possession so book your viewing today. (id:1945)
powered by

Property Details
- Cooling: None
- Heating: Forced air, Natural gas
- Year Built: 1970
- Structure Type: House
- Exterior Features: Stucco
- Foundation Details: Block
- Architectural Style: 3 Level
- Construction Materials: Wood frame
Interior Features
- Basement: Partially finished, Full
- Flooring: Hardwood, Carpeted, Ceramic Tile
- Appliances: Washer, Refrigerator, Dishwasher, Stove, Dryer, Window Coverings
- Living Area: 1346.36
- Bedrooms Total: 4
- Fireplaces Total: 1
- Bathrooms Partial: 1
- Above Grade Finished Area: 1346.36
- Above Grade Finished Area Units: square feet
Exterior & Lot Features
- Lot Features: Back lane, No Animal Home, No Smoking Home
- Lot Size Units: square feet
- Parking Total: 4
- Parking Features: Detached Garage, Carport
- Lot Size Dimensions: 6600.00
Location & Community
- Common Interest: Freehold
- Community Features: Golf Course Development
Tax & Legal Information
- Tax Lot: 2
- Tax Year: 2024
- Tax Block: 16
- Parcel Number: 0018419028
- Tax Annual Amount: 2517.55
- Zoning Description: R1
Room Dimensions

This listing content provided by REALTOR.ca has
been licensed by REALTOR®
members of The Canadian Real Estate Association
members of The Canadian Real Estate Association









