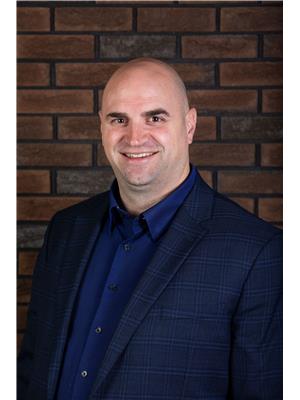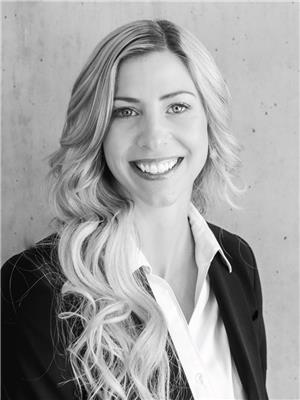18 Heritage Tc, Sherwood Park
- Bedrooms: 5
- Bathrooms: 3
- Living area: 154.6 square meters
- Type: Residential
- Added: 70 days ago
- Updated: 16 days ago
- Last Checked: 57 minutes ago
Prepare to be absolutely wowed by this jaw-dropping 4-bedroom, 3-bathroom bi-level beauty in the sought-after Heritage Hills neighborhood! With over 2800 sq ft of living space, this home is like a magician - it can even transform into a 5-bedroom abode with a simple laundry room relocation trick! Featuring in-floor heating, upgraded countertops, and a roof fresher than a daisy, this home will make you feel like royalty. Park your RV with ease, enjoy the toasty warmth of a garage with in-floor heating, and revel in the low-maintenance landscaping that practically takes care of itself. Take a stroll in the enchanting backyard oasis with a garden bed fit for a king, a shed for your treasures, and a hot tub gas BBQ line because why not? The walkout basement is like the hidden gem you never knew you needed. And did we mention, it's all just a skip and a jump from the new Heritage Hills Elementary School? This home is truly the full package elegance, comfort, and a dash of whimsy! (id:1945)
powered by

Property DetailsKey information about 18 Heritage Tc
- Cooling: Central air conditioning
- Heating: Forced air, In Floor Heating
- Year Built: 2001
- Structure Type: House
- Architectural Style: Bi-level
Interior FeaturesDiscover the interior design and amenities
- Basement: Finished, Full, Walk out
- Appliances: Washer, Refrigerator, Central Vacuum, Dishwasher, Stove, Dryer, Compactor, Garburator, Window Coverings, Garage door opener
- Living Area: 154.6
- Bedrooms Total: 5
- Fireplaces Total: 1
- Fireplace Features: Gas, Unknown
Exterior & Lot FeaturesLearn about the exterior and lot specifics of 18 Heritage Tc
- Lot Features: Cul-de-sac, Private setting, Corner Site, See remarks, No Smoking Home
- Parking Total: 4
- Parking Features: Attached Garage, Heated Garage
Location & CommunityUnderstand the neighborhood and community
- Common Interest: Freehold
Tax & Legal InformationGet tax and legal details applicable to 18 Heritage Tc
- Parcel Number: 7307048003
Room Dimensions

This listing content provided by REALTOR.ca
has
been licensed by REALTOR®
members of The Canadian Real Estate Association
members of The Canadian Real Estate Association
Nearby Listings Stat
Active listings
16
Min Price
$399,900
Max Price
$962,000
Avg Price
$596,125
Days on Market
37 days
Sold listings
29
Min Sold Price
$275,000
Max Sold Price
$735,000
Avg Sold Price
$516,460
Days until Sold
24 days
Nearby Places
Additional Information about 18 Heritage Tc









































































