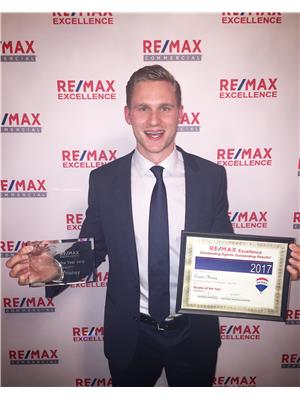519 30 Av Nw, Edmonton
- Bedrooms: 4
- Bathrooms: 3
- Living area: 151.08 square meters
- Type: Residential
- Added: 42 days ago
- Updated: 22 days ago
- Last Checked: 10 hours ago
A stunning 4-bedroom, 2.5-bath home featuring a double attached garage and a separate entrance. The main floor is highlighted by a large dining/recreational room. The upgraded kitchen layout includes a chimney hood fan, built-in microwave, and pot lights, complemented by stainless steel appliances and sleek quartz countertops. South-facing backyard 9' foundation height Exterior gas line for future BBQ Secondary entrance Spindle railing on the main floor Stainless steel appliances Quartz countertops 4 bedrooms upstairs Large kitchen island. The elegance continues with stair railings and quartz countertops in all full bathrooms. The luxurious ensuite bathroom features a fiberglass step-in shower with tile to the ceiling, creating a spa-like retreat in your own home. Photos are representative. (id:1945)
powered by

Property DetailsKey information about 519 30 Av Nw
- Heating: Forced air
- Stories: 2
- Year Built: 2024
- Structure Type: House
Interior FeaturesDiscover the interior design and amenities
- Basement: Unfinished, Full
- Appliances: Refrigerator, Dishwasher, Stove, Microwave Range Hood Combo
- Living Area: 151.08
- Bedrooms Total: 4
- Bathrooms Partial: 1
Exterior & Lot FeaturesLearn about the exterior and lot specifics of 519 30 Av Nw
- Lot Features: See remarks, Park/reserve, No Animal Home, No Smoking Home
- Parking Total: 4
- Parking Features: Attached Garage
- Building Features: Ceiling - 9ft
Location & CommunityUnderstand the neighborhood and community
- Common Interest: Freehold
Tax & Legal InformationGet tax and legal details applicable to 519 30 Av Nw
- Parcel Number: ZZ999999999
Room Dimensions
| Type | Level | Dimensions |
| Dining room | Main level | 3.71 x 5.77 |
| Primary Bedroom | Upper Level | 3.96 x 3.94 |
| Bedroom 2 | Upper Level | 3.05 x 2.82 |
| Bedroom 3 | Upper Level | 3.05 x 2.82 |
| Bedroom 4 | Upper Level | 2.97 x 2.82 |

This listing content provided by REALTOR.ca
has
been licensed by REALTOR®
members of The Canadian Real Estate Association
members of The Canadian Real Estate Association
Nearby Listings Stat
Active listings
58
Min Price
$279,999
Max Price
$769,900
Avg Price
$512,374
Days on Market
47 days
Sold listings
30
Min Sold Price
$199,900
Max Sold Price
$669,997
Avg Sold Price
$442,273
Days until Sold
60 days
















