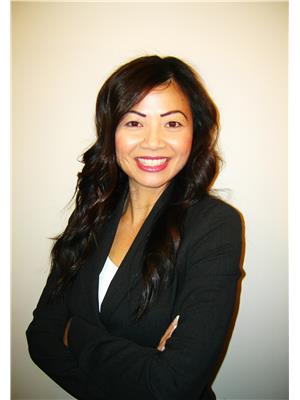715 30 Av Nw, Edmonton
- Bedrooms: 4
- Bathrooms: 3
- Living area: 203 square meters
- Type: Residential
- Added: 35 days ago
- Updated: 22 days ago
- Last Checked: 10 hours ago
This brand new, 2200 sqft home offers unparalleled modern luxury and comfort. Backing onto green this home has 4 bedrooms and 3 full baths. Step inside and be greeted by upgraded spindle railings and luxurious vinyl plank flooring that flows seamlessly throughout the house. Custom gloss cabinetry provides both style and ample storage. The gourmet Spice Kitchen is a chef's delight, complemented by a main floor bedroom and full bathroom for added convenience. The open-to-below design with custom millwork accent walls and a mounted electric fireplace creates a cozy ambiance. With a separate entry to the basement, the possibilities for customization are endless. Outside, the large backyard offers plenty of space for outdoor enjoyment and entertainment. (id:1945)
powered by

Property DetailsKey information about 715 30 Av Nw
- Heating: Forced air
- Stories: 2
- Year Built: 2024
- Structure Type: House
Interior FeaturesDiscover the interior design and amenities
- Basement: Unfinished, Full
- Appliances: Hood Fan, Garage door opener, Fan
- Living Area: 203
- Bedrooms Total: 4
- Fireplaces Total: 1
- Fireplace Features: Electric, Unknown
Exterior & Lot FeaturesLearn about the exterior and lot specifics of 715 30 Av Nw
- Lot Features: Flat site, Park/reserve, Closet Organizers
- Lot Size Units: square meters
- Parking Features: Attached Garage
- Building Features: Ceiling - 9ft
- Lot Size Dimensions: 313.14
Location & CommunityUnderstand the neighborhood and community
- Common Interest: Freehold
Tax & Legal InformationGet tax and legal details applicable to 715 30 Av Nw
- Parcel Number: 11137832
Additional FeaturesExplore extra features and benefits
- Security Features: Smoke Detectors
Room Dimensions
| Type | Level | Dimensions |
| Living room | Main level | x |
| Dining room | Main level | x |
| Kitchen | Main level | x |
| Primary Bedroom | Upper Level | x |
| Bedroom 2 | Upper Level | x |
| Bedroom 3 | Upper Level | x |
| Bedroom 4 | Main level | x |
| Bonus Room | Upper Level | x |
| Laundry room | Upper Level | x |
| Mud room | Main level | x |

This listing content provided by REALTOR.ca
has
been licensed by REALTOR®
members of The Canadian Real Estate Association
members of The Canadian Real Estate Association
Nearby Listings Stat
Active listings
59
Min Price
$279,999
Max Price
$769,900
Avg Price
$511,792
Days on Market
47 days
Sold listings
31
Min Sold Price
$199,900
Max Sold Price
$669,997
Avg Sold Price
$443,326
Days until Sold
59 days

















