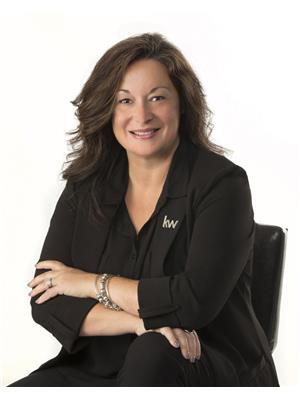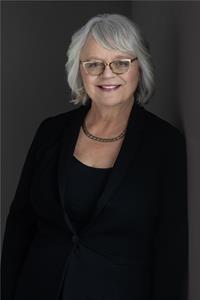91 Dykeman Street, Fredericton
- Bedrooms: 3
- Bathrooms: 2
- Living area: 950 square feet
- Type: Residential
- Added: 9 days ago
- Updated: 1 days ago
- Last Checked: 12 hours ago
Welcome to your new home at 91 Dykeman Street, a turn-key 2+1 bedroom gem in a fantastic family-friendly neighborhood. Completely renovated in 2017, this home is truly move-in ready, offering a blend of modern comfort and style. As you enter, youre greeted by a spacious living room filled with natural light from an oversized window. The bright white kitchen provides ample storage and prep space, while the cozy dining nook, complete with a pantry closet, opens up to a brand new deckperfect for outdoor dining and entertaining. The private, partially fenced backyard is ideal for children and pets alike. The upper level features two well-sized bedrooms and a beautifully updated family bathroom. Downstairs, youll find a large, light-filled family room, an additional bedroom, a second bathroom with laundry, and a bonus storage roomperfect for growing families or hosting guests. Ductless split heat pump offers energy efficient heating and cooling. Upgraded insulation helps with those costs too! This home is a wonderful opportunity for first-time buyers or young families. Dont miss your chance to make this your home for the holidays! (id:1945)
powered by

Property Details
- Cooling: Air exchanger, Heat Pump
- Heating: Heat Pump, Baseboard heaters, Electric
- Year Built: 1979
- Structure Type: House
- Exterior Features: Vinyl
- Foundation Details: Concrete
- Architectural Style: Split level entry
Interior Features
- Flooring: Laminate, Ceramic, Wood
- Living Area: 950
- Bedrooms Total: 3
- Above Grade Finished Area: 1800
- Above Grade Finished Area Units: square feet
Exterior & Lot Features
- Lot Features: Balcony/Deck/Patio
- Water Source: Municipal water
- Lot Size Units: square meters
- Lot Size Dimensions: 774
Location & Community
- Directions: Main St to Royal Rd, to Maxwell St, right on Dykeman
- Common Interest: Freehold
Utilities & Systems
- Sewer: Municipal sewage system
Tax & Legal Information
- Parcel Number: 01493733
- Tax Annual Amount: 3375.39
Room Dimensions

This listing content provided by REALTOR.ca has
been licensed by REALTOR®
members of The Canadian Real Estate Association
members of The Canadian Real Estate Association
















