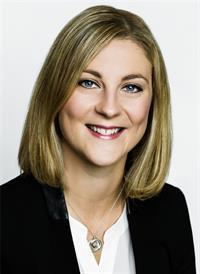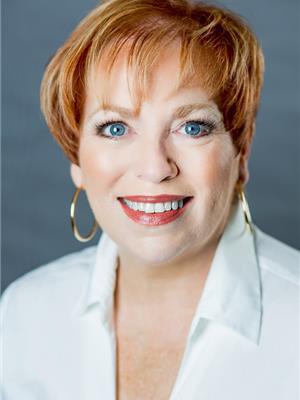503 Route 148, Killarney Road
- Bedrooms: 3
- Bathrooms: 2
- Living area: 1320 square feet
- Type: Residential
- Added: 37 days ago
- Updated: 37 days ago
- Last Checked: 4 hours ago
*Property to be subdivided prior to closing* WELCOME to 503 Route 148, Killarney Rd, just moments from DOWNTOWN FREDERICTON! This beautiful spacious family home has everything you need and then some! The upstairs welcomes you into an extra large open-concept kitchen and dining rooms, complete with a centre island and ample cupboards! Two nicely-sized bedrooms and a family bath are located on one end. To the other end, the living room boasts an impressive 10' ceiling, storage room that can be used as a home office, and another full 5-pc bathroom - this area can easily be used as a Primary Bedroom Suite! The downstairs has a finished bedroom, and if you're needing MORE space, the future family/games rooms are ready for your final touches! This level conveniently leads right into the spacious attached garage! Extra features include multiple energy-efficient mini split heat pumps, large lot, extra-large driveway, laminate & ceramic floors, and much more. See why country-living in Killarney, just minutes from all of the city amenities, is the ideal place to call home! Vendors to subdivide lot prior to closing - PID and exact lot size (2 acres +/-) subject to change as per SNB/survey - please refer to approximate outline in attached image. Call today for a private viewing your REALTOR ®! (id:1945)
powered by

Property DetailsKey information about 503 Route 148
Interior FeaturesDiscover the interior design and amenities
Exterior & Lot FeaturesLearn about the exterior and lot specifics of 503 Route 148
Location & CommunityUnderstand the neighborhood and community
Utilities & SystemsReview utilities and system installations
Tax & Legal InformationGet tax and legal details applicable to 503 Route 148
Room Dimensions

This listing content provided by REALTOR.ca
has
been licensed by REALTOR®
members of The Canadian Real Estate Association
members of The Canadian Real Estate Association
Nearby Listings Stat
Active listings
3
Min Price
$329,900
Max Price
$599,900
Avg Price
$469,900
Days on Market
62 days
Sold listings
0
Min Sold Price
$0
Max Sold Price
$0
Avg Sold Price
$0
Days until Sold
days
Nearby Places
Additional Information about 503 Route 148














