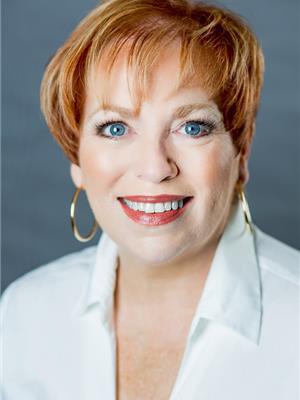House And Lot 2017 12 A J Crescent, Killarney Road
- Bedrooms: 3
- Bathrooms: 2
- Living area: 1204 square feet
- Type: Residential
- Added: 105 days ago
- Updated: 24 days ago
- Last Checked: 5 hours ago
LAND & HOME PACKAGE! Under Construction NOW! This Beautifully Designed Bungalow with Garage, offers Great Exterior Curb Appeal along with a superb interior floor plan. and Main Level features three bedrooms, master bedroom with walk-in closet and full Ensuite. kitchen dining area and living room, ceramic and High quality Laminate flooring . Lower level is open for Future Development designed Your Way. Acre lot on A & J Crescent . All Rebates Back to Builder, 8 Year Luxe New Home Warranty. Lot to be subdivided on or before closing ! (id:1945)
powered by

Property DetailsKey information about House And Lot 2017 12 A J Crescent
Interior FeaturesDiscover the interior design and amenities
Exterior & Lot FeaturesLearn about the exterior and lot specifics of House And Lot 2017 12 A J Crescent
Tax & Legal InformationGet tax and legal details applicable to House And Lot 2017 12 A J Crescent
Room Dimensions

This listing content provided by REALTOR.ca
has
been licensed by REALTOR®
members of The Canadian Real Estate Association
members of The Canadian Real Estate Association
Nearby Listings Stat
Active listings
3
Min Price
$329,900
Max Price
$599,900
Avg Price
$469,900
Days on Market
62 days
Sold listings
0
Min Sold Price
$0
Max Sold Price
$0
Avg Sold Price
$0
Days until Sold
days
Nearby Places
Additional Information about House And Lot 2017 12 A J Crescent















