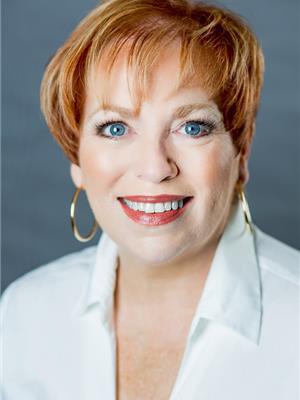825 Canada Street, Penniac
- Bedrooms: 3
- Bathrooms: 1
- Living area: 1532 square feet
- Type: Residential
- Added: 22 days ago
- Updated: 6 days ago
- Last Checked: 6 hours ago
This 2-story home, located just outside the city limits, offers unparalleled privacy and serene country living while remaining close to urban conveniences. Inside, you are welcomed by an open-concept floor plan that offers spacious living areas with large windows that bring in plenty of natural light and showcase the surrounding greenery. The main level includes a cozy living room with a wood fireplace, a modern kitchen, and a spacious dining room ideal for family gatherings. A main-level laundry room completes this floor. Upstairs, youll find three generously sized bedrooms, including an extra-large primary bedroom with access to the covered balcony. The full bathroom finishes this level. Completing this home is an attached single-car garage. The expansive yard offers endless possibilities for enjoying the outdoors. The property includes plenty of space for gardening, a firepit, or creating walking paths in the wooded area behind the home. With its blend of privacy, natural beauty, and modern comforts, this home is an ideal escape for those seeking a quiet lifestyle without sacrificing easy access to city amenities. Whether you're looking to unwind in nature or enjoy quality time with family, this property offers the best of both worlds. (id:1945)
powered by

Property Details
- Heating: Baseboard heaters, Stove, Electric, Wood
- Year Built: 1958
- Structure Type: House
- Exterior Features: Vinyl
- Foundation Details: Concrete
- Architectural Style: 2 Level
Interior Features
- Flooring: Laminate, Vinyl, Wood
- Living Area: 1532
- Bedrooms Total: 3
- Above Grade Finished Area: 1532
- Above Grade Finished Area Units: square feet
Exterior & Lot Features
- Lot Features: Treed, Balcony/Deck/Patio
- Water Source: Well
- Lot Size Units: square meters
- Parking Features: Attached Garage, Garage
- Lot Size Dimensions: 4666
Location & Community
- Common Interest: Freehold
Utilities & Systems
- Sewer: Septic System
Tax & Legal Information
- Parcel Number: 75163782
- Tax Annual Amount: 1997.93
Room Dimensions

This listing content provided by REALTOR.ca has
been licensed by REALTOR®
members of The Canadian Real Estate Association
members of The Canadian Real Estate Association

















