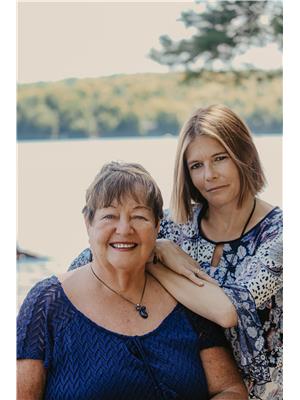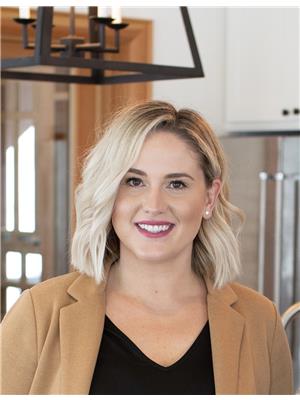1003 Arnott Lane, Haliburton
- Bedrooms: 4
- Bathrooms: 3
- Living area: 2740 square feet
- Type: Residential
- Added: 16 days ago
- Updated: 15 days ago
- Last Checked: 11 hours ago
Discover the perfect blend of comfort and serenity with this exquisite 4-bedroom, 3-bathroom home or cottage nestled on the pristine shores of Redstone Lake. Boasting over 400 feet of stunning lake frontage, thisproperty promises unparalleled privacy and breathtaking views. The cottage features a thoughtfully designed layout with ample room for relaxation and entertainment. Step inside this 4 season, 2700sqft home/cottage and be instantly taken by the large windows that bring the outdoors in. The spacious entryway is complete with a mud & laundry room combo and opens into the kitchen, dining and living room. The kitchen feature sample space for cooking meals for the whole family and granite counter tops, with direct access to the 4-season sun porch - ideal for enjoying the beauty of every season. The open concept living and dining area features tall ceilings, lots of windows, a walkout to a large deck and a stone woodstove perfect for those chilly evenings. Completing the main floor is a 3-piece bath and the primary bedroom with stunning lake views and a walk-in closet. The second level features 2 more spacious bedrooms with ample storage and a 4-piece bath. The walkout lower level features the 4th bedroom, a 3-piece bath and a large rec room with ample opportunities! Drilled well, central vac system and auto backup generator. Spend your days enjoying your extremely private outdoor spaces, with a flat grassy area perfect for yard games, a large fire pit area and of course the stunning rocky shoreline offering both easy dock access and elevated viewpoints. A two-car garage is perfect for storing all the “toys” while the loft above provides additional sleeping space with a composting toilet, perfect for the kids or extended family! The property is conveniently located on a private year-round road, ensuring easy access no matter the season. Embrace the tranquility of cottage country with this exceptional home—your private retreat awaits! (id:1945)
powered by

Property Details
- Cooling: None
- Heating: Forced air
- Stories: 3
- Structure Type: House
- Exterior Features: Wood
- Architectural Style: 3 Level
- Construction Materials: Wood frame
Interior Features
- Basement: Finished, Full
- Appliances: Washer, Refrigerator, Central Vacuum, Dishwasher, Stove, Dryer, Window Coverings
- Living Area: 2740
- Bedrooms Total: 4
- Above Grade Finished Area: 1717
- Below Grade Finished Area: 1023
- Above Grade Finished Area Units: square feet
- Below Grade Finished Area Units: square feet
- Above Grade Finished Area Source: Plans
- Below Grade Finished Area Source: Plans
Exterior & Lot Features
- View: Direct Water View
- Lot Features: Country residential
- Water Source: Drilled Well
- Lot Size Units: acres
- Parking Total: 10
- Water Body Name: Redstone Lake
- Parking Features: Detached Garage
- Lot Size Dimensions: 1.345
- Waterfront Features: Waterfront
Location & Community
- Directions: Hwy 118 to Kennisis Lake Road (CR 7) to Bitter Lake Road to Picadilly Bay Road to Arnott Lane
- Common Interest: Freehold
- Subdivision Name: Guilford
- Community Features: Quiet Area
Utilities & Systems
- Sewer: Septic System
- Utilities: Electricity, Telephone
Tax & Legal Information
- Tax Annual Amount: 5463
- Zoning Description: WR4L
Room Dimensions
This listing content provided by REALTOR.ca has
been licensed by REALTOR®
members of The Canadian Real Estate Association
members of The Canadian Real Estate Association
















