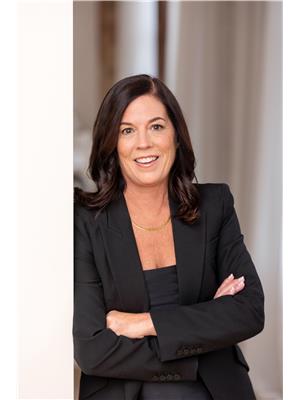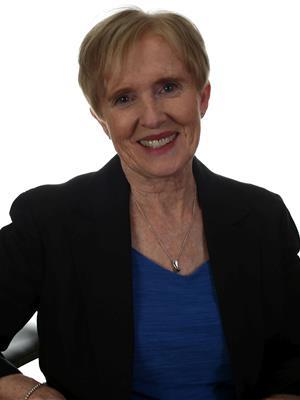1274 Parsons Road, Dysart Et Al
- Bedrooms: 4
- Bathrooms: 3
- Type: Residential
- Added: 16 days ago
- Updated: 16 days ago
- Last Checked: 11 hours ago
Discover the ultimate in lakeside living with this exceptional custom-built home Eagle Lake. Designed for year-round enjoyment, this property combines luxury, comfort, and unparalleled natural beauty in one exquisite package. You'll be captivated by the homes elegant design and meticulous craftsmanship. Step inside to find an inviting open-concept living space highlighted by cathedral pine ceilings and Douglas fir beams that create a warm and airy atmosphere. Custom wide plank pine flooring adds a touch of rustic charm and sophistication throughout the home. Stunning Rumford fireplace, crafted from custom granite, serves as a striking focal point in the spacious living room. This feature not only provides a cozy ambiance but also adds a sense of timeless elegance to the space. Kitchen is complete with lots of storage, island perfect for entertaining and ample counter space. Adjacent to the kitchen is a stunning dining area with gorgeous lake views! Enjoy your 3-season sunroom, offering a delightful spot to enjoy meals, family game nights or wind down your evening with a nice book in front of the fire. The home boasts four generously sized bedrooms, providing plenty of space for family and guests. The master suite is your own private retreat with ensuite bathroom. Step outside to enjoy your private outdoor paradise! The property features a spacious deck as well as a dock that overlooks the serene waters of Eagle Lake, ideal for relaxing or entertaining. The lush, low maintenance landscaped surroundings offer a sense of tranquility and privacy. For winter enthusiasts, the ski hill directly across the lake provides convenient access to seasonal fun and adventure. Whether you're hitting the slopes or cozying up by the fire, this property promises year-round enjoyment.Experience the perfect blend of luxury and nature! This custom-built home is more than just a residence - it's a lifestyle. Make it yours and create lasting memories in this beautiful lakeside retreat.
powered by

Property Details
- Heating: Forced air, Natural gas
- Stories: 2
- Structure Type: House
- Exterior Features: Wood
- Foundation Details: Poured Concrete
Interior Features
- Basement: Crawl space
- Appliances: Water purifier, Central Vacuum, Garage door opener remote(s)
- Bedrooms Total: 4
- Fireplaces Total: 2
- Bathrooms Partial: 1
- Fireplace Features: Woodstove
Exterior & Lot Features
- View: View of water, Direct Water View
- Lot Features: Lighting
- Parking Total: 8
- Water Body Name: Eagle
- Parking Features: Detached Garage
- Building Features: Fireplace(s)
- Lot Size Dimensions: 102.09 x 199.2 FT
Location & Community
- Directions: Haliburton Lake Road / Parsons Road
- Common Interest: Freehold
- Community Features: Fishing
Utilities & Systems
- Sewer: Septic System
Tax & Legal Information
- Tax Annual Amount: 6057.24
This listing content provided by REALTOR.ca has
been licensed by REALTOR®
members of The Canadian Real Estate Association
members of The Canadian Real Estate Association









