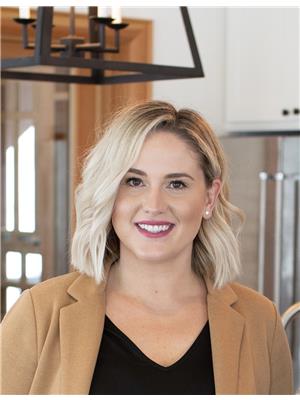1731 Eagle Lake Road, Haliburton
- Bedrooms: 3
- Bathrooms: 1
- Living area: 2200 square feet
- Type: Residential
- Added: 65 days ago
- Updated: 15 days ago
- Last Checked: 17 hours ago
Escape to the tranquility of nature with this delightful 3-bedroom + den, 1-bathroom cottage nestled on the shores of beautiful Cranberry Lake in Haliburton. Whether you're seeking a serene weekend getaway or a year-round home, this cozy cottage offers the perfect blend of comfort and rustic charm. Step inside to find an inviting open-concept living area with large windows that flood the space with natural light and offer stunning views of the lake. The kitchen seamlessly connects to the living and dining areas, creating a perfect space for family gatherings or entertaining friends. The cottage features three spacious bedrooms, providing ample room for guests or family members, and a completely renovated bathroom. Outside, enjoy your morning coffee on the deck overlooking the peaceful waters, or take advantage of direct access to the lake for swimming, fishing, and boating. The large lot offers plenty of space for outdoor activities. With its prime location you're just a short drive from local amenities and all the natural beauty Haliburton has to offer. This charming property is fully winterized, making it usable year round. As a bonus, it comes fully furnished, there is a detached garage and high speed internet. Don't miss the opportunity to own this lakeside gem – a perfect haven for nature lovers and those seeking a peaceful, waterfront lifestyle! (id:1945)
powered by

Property DetailsKey information about 1731 Eagle Lake Road
Interior FeaturesDiscover the interior design and amenities
Exterior & Lot FeaturesLearn about the exterior and lot specifics of 1731 Eagle Lake Road
Location & CommunityUnderstand the neighborhood and community
Utilities & SystemsReview utilities and system installations
Tax & Legal InformationGet tax and legal details applicable to 1731 Eagle Lake Road
Additional FeaturesExplore extra features and benefits
Room Dimensions

This listing content provided by REALTOR.ca
has
been licensed by REALTOR®
members of The Canadian Real Estate Association
members of The Canadian Real Estate Association
Nearby Listings Stat
Active listings
1
Min Price
$919,900
Max Price
$919,900
Avg Price
$919,900
Days on Market
64 days
Sold listings
0
Min Sold Price
$0
Max Sold Price
$0
Avg Sold Price
$0
Days until Sold
days
Nearby Places
Additional Information about 1731 Eagle Lake Road













