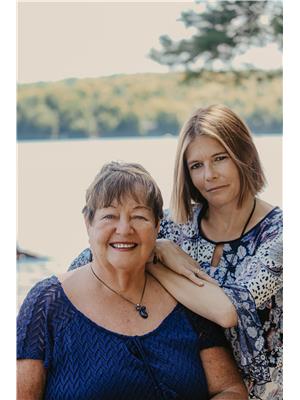1016 Pegg Drive, Haliburton
- Bedrooms: 5
- Bathrooms: 2
- Living area: 3168 square feet
- Type: Residential
- Added: 143 days ago
- Updated: 23 days ago
- Last Checked: 15 hours ago
Experience ultimate privacy with this expansive property boasting 1.9 acres with 210 of North East exposure and sandy shoreline located on the sought after Kennisis Lake. Nestled among mature trees and lush gardens, this meticulously maintained retreat offers a captivating lake view from every angle. This 5 bedroom, 2 bathroom home/cottage spans and impressive 3168 sqft! The main floor boasts floor to ceiling windows flooding the interior with natural light while accentuating the breathtaking Kennisis lake view! Comfort and warmth abound throughout this charming cottage, gorgeous wood floors, a spacious oak kitchen, large dinning room, cozy family room, and multiple walkouts to your wrap around deck are just a few of the incredible features! Downstairs you will find your full walkout basement with 3 additional bedrooms, a sizable rec room and even an additional kitchen set up, allowing space for the whole family to spread out! Step outside to discover your own waterfront paradise, complete with a private firepit, shallow water entry to the secluded beach, and an expansive dock for diving into the refreshing waters. The addition of a magnificent 2-storey, 30x50 garage with an upper-level loft provides ample storage for all your cottage essentials. Whether you're seeking a year-round residence or a seasonal retreat, this home offers the epitome of comfort and style. Modern amenities, spacious living areas, and seamless indoor-outdoor transitions make every moment here a delight. Kennisis Lake boasts an active community with amenities like a marina, pickleball, live entertainment, and proximity to Haliburton Forest and Wildlife for year-round events. Embrace the serene lifestyle of lakeside living and create unforgettable memories in this splendid home on Kennisis Lake. Don't miss your chance to make this tranquil retreat your own. (id:1945)
powered by

Property Details
- Cooling: Central air conditioning
- Heating: Baseboard heaters, Forced air, Propane
- Stories: 1
- Structure Type: House
- Exterior Features: Wood
- Foundation Details: Block
- Architectural Style: Bungalow
- Construction Materials: Wood frame
Interior Features
- Basement: Finished, Full
- Appliances: Water purifier, Central Vacuum
- Living Area: 3168
- Bedrooms Total: 5
- Above Grade Finished Area: 3168
- Above Grade Finished Area Units: square feet
- Above Grade Finished Area Source: Other
Exterior & Lot Features
- View: Lake view
- Lot Features: Skylight, Country residential
- Water Source: Lake/River Water Intake
- Lot Size Units: acres
- Parking Total: 10
- Water Body Name: Kennisis Lake
- Parking Features: Detached Garage
- Lot Size Dimensions: 1.9
- Waterfront Features: Waterfront
Location & Community
- Directions: Kennisis Lake Road (CNTY RD 7) to Watts Road, to Prestige Ct to Pegg Drive.
- Common Interest: Freehold
- Subdivision Name: Havelock
Utilities & Systems
- Sewer: Septic System
Tax & Legal Information
- Tax Annual Amount: 3813.53
- Zoning Description: SR1
Additional Features
- Number Of Units Total: 1
Room Dimensions
This listing content provided by REALTOR.ca has
been licensed by REALTOR®
members of The Canadian Real Estate Association
members of The Canadian Real Estate Association















