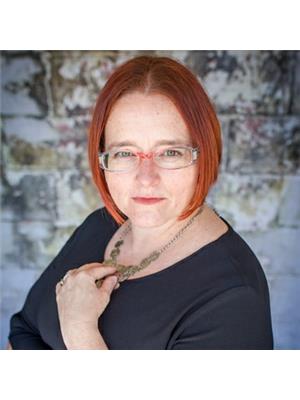10 15 Stanton Street, Red Deer
- Bedrooms: 3
- Bathrooms: 2
- Living area: 1051 square feet
- Type: Townhouse
- Added: 5 days ago
- Updated: 5 days ago
- Last Checked: 4 hours ago
This is a 2 - storey condominium which comes with 3 bedrooms and 1.5 bath. Right when you enter through the main door you will see a closet for hanging winter jackets, coats and a 2-piece guest washroom which is nice to have on the main floor. This floor also has a kitchen with stainless steel appliances, dinning area and living room with ample sunlight where you can relax after a busy day. The best thing is 3 good size bedrooms and a 4 -piece washroom is upstairs which gives you privacy, also a closet for extra storage on the same floor. Lastly the basement is where the laundry is located and a lot of room for storing extras. (id:1945)
powered by

Property Details
- Cooling: None
- Heating: Forced air
- Stories: 2
- Year Built: 1970
- Structure Type: Row / Townhouse
- Exterior Features: Vinyl siding
- Foundation Details: Poured Concrete
Interior Features
- Basement: Unfinished, Full
- Flooring: Tile, Hardwood
- Appliances: Refrigerator, Dishwasher, Stove, Microwave Range Hood Combo, Washer & Dryer
- Living Area: 1051
- Bedrooms Total: 3
- Bathrooms Partial: 1
- Above Grade Finished Area: 1051
- Above Grade Finished Area Units: square feet
Exterior & Lot Features
- Lot Features: PVC window, No neighbours behind, Closet Organizers, Parking
- Lot Size Units: square feet
- Parking Total: 1
- Lot Size Dimensions: 558.00
Location & Community
- Common Interest: Condo/Strata
- Subdivision Name: Sunnybrook
Property Management & Association
- Association Fee: 380
- Association Fee Includes: Common Area Maintenance, Ground Maintenance, Insurance
Tax & Legal Information
- Tax Lot: 10
- Tax Year: 2024
- Parcel Number: 0027853563
- Tax Annual Amount: 1634
- Zoning Description: R3
Room Dimensions
This listing content provided by REALTOR.ca has
been licensed by REALTOR®
members of The Canadian Real Estate Association
members of The Canadian Real Estate Association


















