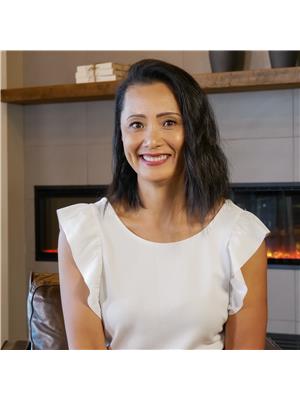212 251 Northfield Drive E, Waterloo
- Bedrooms: 2
- Bathrooms: 2
- Type: Apartment
- Added: 84 days ago
- Updated: 36 days ago
- Last Checked: 17 hours ago
Welcome to 251 Northfield Drive Unit 212, a rare corner unit at the upscale Blackstone Condos. This 2-bedroom, 2-bathroom unit offers elegant living with high-end finishes, 9-foot ceilings, and an underground parking space. The open-concept layout is flooded with natural light from expansive windows, while the modern kitchen boasts stainless steel appliances, quartz countertops, and a large island. Enjoy the luxury of two private balconies, one off the living room and the other in the stunning primary suite, which also features a walk-in closet with custom built-ins and a spa-like en suite. Additional perks include in-suite laundry, access to building amenities like a gym and outdoor terrace, and proximity to restaurants, shopping, and public transit. (id:1945)
powered by

Property DetailsKey information about 212 251 Northfield Drive E
- Cooling: Central air conditioning
- Heating: Forced air, Natural gas
- Structure Type: Apartment
- Exterior Features: Brick, Stone
Interior FeaturesDiscover the interior design and amenities
- Flooring: Carpeted
- Appliances: Washer, Refrigerator, Dishwasher, Stove, Dryer, Window Coverings
- Bedrooms Total: 2
Exterior & Lot FeaturesLearn about the exterior and lot specifics of 212 251 Northfield Drive E
- Lot Features: Balcony
- Parking Total: 1
- Parking Features: Underground
Location & CommunityUnderstand the neighborhood and community
- Directions: Northfield/Bridge
- Common Interest: Condo/Strata
- Street Dir Suffix: East
- Community Features: Pet Restrictions
Property Management & AssociationFind out management and association details
- Association Fee: 783
- Association Name: MF Property Management
- Association Fee Includes: Common Area Maintenance, Insurance, Parking
Tax & Legal InformationGet tax and legal details applicable to 212 251 Northfield Drive E
- Tax Annual Amount: 2029.04
Room Dimensions

This listing content provided by REALTOR.ca
has
been licensed by REALTOR®
members of The Canadian Real Estate Association
members of The Canadian Real Estate Association
Nearby Listings Stat
Active listings
21
Min Price
$499,900
Max Price
$889,900
Avg Price
$641,619
Days on Market
42 days
Sold listings
12
Min Sold Price
$475,000
Max Sold Price
$759,900
Avg Sold Price
$632,950
Days until Sold
30 days
































