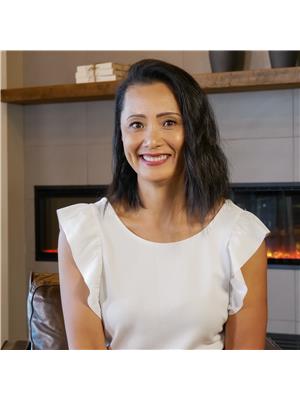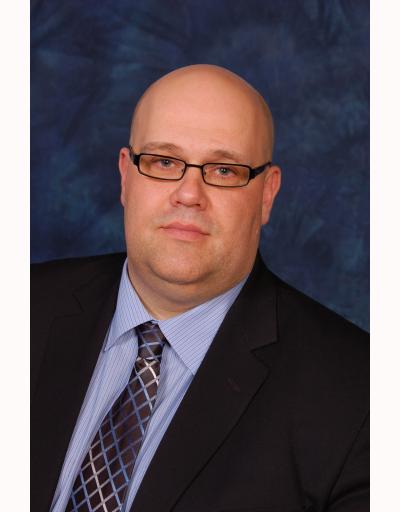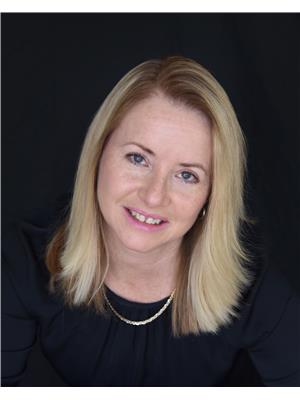234 Heiman Street Unit 302, Kitchener
- Bedrooms: 2
- Bathrooms: 1
- Living area: 926.47 square feet
- Type: Apartment
- Added: 58 days ago
- Updated: 13 days ago
- Last Checked: 10 hours ago
Experience luxury living in this 2 bedroom + 1 bath condo at Parkside Luxury Condos, nestled at the end of a quiet cul-de-sac adjacent to green space and a scenic trail leading to Mausser Park. This low-rise boutique building offers easy access to Doon Village, Downtown Kitchener and the LRT. Step inside this stunning unit, featuring 9-foot ceilings that amplify the open and airy feel. High-end finishes abound, with luxurious engineered hardwood flooring and large ceramic tiles gracing the entire unit. The gourmet kitchen boasts sleek quartz countertops and premium stainless steel appliances. Enjoy the convenience of custom cordless blinds that provide privacy while allowing natural light to fill the space. The private balcony offers a peaceful outdoor escape for relaxation with a morning coffee. This thoughtfully designed unit includes a 4 piece main bath that can be accessed by the primary bedroom and living room, as well there is a second bedroom that can be a den, office, or guest quarters, adapting to your lifestyle needs. Accessing the condo is a breeze with two different options, a privately keyed elevator that opens directly into your unit or a second door with a private staircase leading to your unit . Experience the perfect blend of luxury, comfort, and convenience at Parkside Luxury Condos, your new home awaits! (id:1945)
powered by

Property DetailsKey information about 234 Heiman Street Unit 302
- Cooling: Central air conditioning
- Heating: Forced air
- Stories: 1
- Year Built: 2019
- Structure Type: Apartment
- Exterior Features: Concrete, Brick, Stone, Stucco
- Foundation Details: Poured Concrete
Interior FeaturesDiscover the interior design and amenities
- Basement: None
- Appliances: Washer, Refrigerator, Water softener, Range - Gas, Dishwasher, Dryer, Hood Fan, Window Coverings
- Living Area: 926.47
- Bedrooms Total: 2
- Above Grade Finished Area: 926.47
- Above Grade Finished Area Units: square feet
- Above Grade Finished Area Source: Other
Exterior & Lot FeaturesLearn about the exterior and lot specifics of 234 Heiman Street Unit 302
- Lot Features: Cul-de-sac, Southern exposure, Balcony, Paved driveway
- Water Source: Municipal water
- Parking Total: 1
- Parking Features: Visitor Parking
Location & CommunityUnderstand the neighborhood and community
- Directions: Highland Rd E to Heiman St
- Common Interest: Condo/Strata
- Subdivision Name: 311 - Downtown/Rockway/S. Ward
- Community Features: Quiet Area, Community Centre
Property Management & AssociationFind out management and association details
- Association Fee: 564.02
- Association Fee Includes: Landscaping, Property Management, Electricity, Insurance, Parking
Utilities & SystemsReview utilities and system installations
- Sewer: Municipal sewage system
Tax & Legal InformationGet tax and legal details applicable to 234 Heiman Street Unit 302
- Tax Annual Amount: 3382
- Zoning Description: R2
Room Dimensions

This listing content provided by REALTOR.ca
has
been licensed by REALTOR®
members of The Canadian Real Estate Association
members of The Canadian Real Estate Association
Nearby Listings Stat
Active listings
123
Min Price
$199,900
Max Price
$2,149,000
Avg Price
$444,158
Days on Market
63 days
Sold listings
42
Min Sold Price
$2,300
Max Sold Price
$699,900
Avg Sold Price
$429,724
Days until Sold
43 days










































