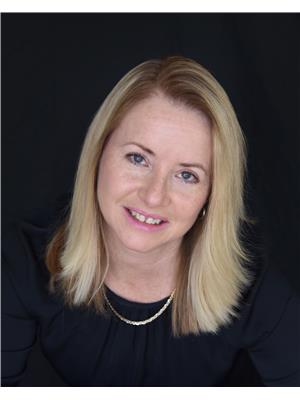1460 Highland Road W Unit 8 H, Kitchener
- Bedrooms: 3
- Bathrooms: 2
- Living area: 1232 square feet
- Type: Apartment
- Added: 91 days ago
- Updated: 4 days ago
- Last Checked: 11 hours ago
Modern spacious 2 story stacked townhome with every need at your fingertips. Whether you are a first time buyer, downsizer or investor this property is certain to check all the boxes. As a first time buyer or downsizer this home is spacious, and well maintained. With 3 spacious bedrooms, modern open concept living, dining & kitchen area, 2 bathrooms and a quaint private terrace to lounge on you will feel right at home. Newer carpet free flooring in all but the bedrooms. This property is conveniently located minutes from Hwy. 7, The Boardwalk, and several Big Box Stores. One of the features of the property is the playground and outdoor space that is located in a safe central area of the complex for young families. For Investors this turn-key property has up until recently been rented out for the past couple of years at market value. Low condo fees, location, public transit and proximity to Universities make it a viable option for great leasing opportunities. Book your showing today! (id:1945)
powered by

Property DetailsKey information about 1460 Highland Road W Unit 8 H
- Cooling: Central air conditioning
- Heating: Forced air, Natural gas
- Stories: 2
- Year Built: 2011
- Structure Type: Apartment
- Exterior Features: Brick, Stone, Vinyl siding
- Foundation Details: Poured Concrete
- Architectural Style: 2 Level
Interior FeaturesDiscover the interior design and amenities
- Basement: None
- Appliances: Washer, Refrigerator, Water softener, Dishwasher, Stove, Dryer, Microwave
- Living Area: 1232
- Bedrooms Total: 3
- Bathrooms Partial: 1
- Above Grade Finished Area: 1232
- Above Grade Finished Area Units: square feet
- Above Grade Finished Area Source: Other
Exterior & Lot FeaturesLearn about the exterior and lot specifics of 1460 Highland Road W Unit 8 H
- Lot Features: Southern exposure, Balcony
- Water Source: Municipal water
- Parking Total: 1
- Parking Features: Visitor Parking
Location & CommunityUnderstand the neighborhood and community
- Directions: Ira Needles and Highland Road W
- Common Interest: Condo/Strata
- Street Dir Suffix: West
- Subdivision Name: 338 - Beechwood Forest/Highland W.
- Community Features: School Bus
Property Management & AssociationFind out management and association details
- Association Fee: 325
- Association Fee Includes: Common Area Maintenance, Landscaping, Insurance, Parking
Utilities & SystemsReview utilities and system installations
- Sewer: Municipal sewage system
- Utilities: Natural Gas, Electricity, Cable, Telephone
Tax & Legal InformationGet tax and legal details applicable to 1460 Highland Road W Unit 8 H
- Tax Annual Amount: 3213
- Zoning Description: R9
Room Dimensions

This listing content provided by REALTOR.ca
has
been licensed by REALTOR®
members of The Canadian Real Estate Association
members of The Canadian Real Estate Association
Nearby Listings Stat
Active listings
47
Min Price
$450,000
Max Price
$874,900
Avg Price
$612,598
Days on Market
103 days
Sold listings
29
Min Sold Price
$479,900
Max Sold Price
$1,599,000
Avg Sold Price
$721,629
Days until Sold
35 days












































