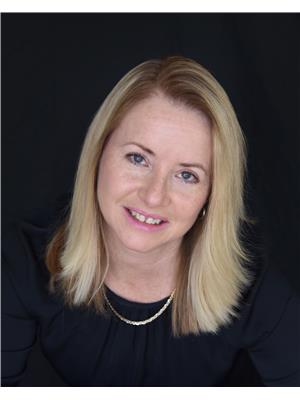24 Midland Drive Unit 303, Kitchener
- Bedrooms: 3
- Bathrooms: 2
- Living area: 1371 square feet
- Type: Apartment
- Added: 67 days ago
- Updated: 64 days ago
- Last Checked: 11 hours ago
Perfect location for buyers looking for a low maintenance lifestyle close to shopping, transit, community centre, walking trails and convenient to the highway This unit was completely renovated in 2021 including a new kitchen with quartz countertops and backsplash, all new flooring, interior doors, light fixtures and ceiling fans, window blinds, both bathroom vanities and completely repainted. This unit has a great view of the outdoor pool, a storage locker and underground parking Book your showing today! (id:1945)
powered by

Property DetailsKey information about 24 Midland Drive Unit 303
- Cooling: Wall unit
- Heating: Hot water radiator heat
- Stories: 1
- Structure Type: Apartment
- Exterior Features: Brick
Interior FeaturesDiscover the interior design and amenities
- Basement: None
- Appliances: Refrigerator, Stove, Window Coverings
- Living Area: 1371
- Bedrooms Total: 3
- Bathrooms Partial: 1
- Above Grade Finished Area: 1371
- Above Grade Finished Area Units: square feet
- Above Grade Finished Area Source: Other
Exterior & Lot FeaturesLearn about the exterior and lot specifics of 24 Midland Drive Unit 303
- Lot Features: Laundry- Coin operated, No Pet Home
- Water Source: Municipal water
- Parking Total: 1
- Pool Features: Outdoor pool
- Parking Features: Underground
- Building Features: Exercise Centre, Party Room
Location & CommunityUnderstand the neighborhood and community
- Directions: Ottawa St
- Subdivision Name: 226 - Stanley Park/Centreville
- Community Features: School Bus, Community Centre
Property Management & AssociationFind out management and association details
- Association Fee: 1446.13
- Association Fee Includes: Common Area Maintenance, Landscaping, Property Management, Heat, Electricity, Water, Insurance, Parking
Utilities & SystemsReview utilities and system installations
- Sewer: Municipal sewage system
Tax & Legal InformationGet tax and legal details applicable to 24 Midland Drive Unit 303
- Zoning Description: R2
Room Dimensions

This listing content provided by REALTOR.ca
has
been licensed by REALTOR®
members of The Canadian Real Estate Association
members of The Canadian Real Estate Association
Nearby Listings Stat
Active listings
48
Min Price
$389,000
Max Price
$885,000
Avg Price
$640,189
Days on Market
35 days
Sold listings
47
Min Sold Price
$299,900
Max Sold Price
$950,000
Avg Sold Price
$638,819
Days until Sold
25 days











































