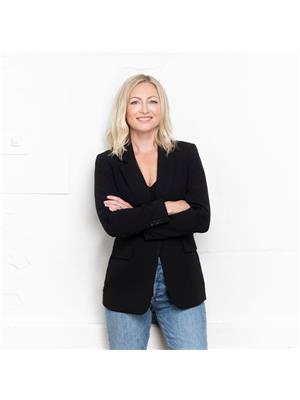79 Concession 3, Wilsonville
- Bedrooms: 4
- Bathrooms: 4
- Living area: 2000 square feet
- Type: Residential
- Added: 59 days ago
- Updated: 58 days ago
- Last Checked: 15 hours ago
Opportunities like this are rare! Discover your dream home – a breathtaking 2,000 sq ft bungalow set on 12 picturesque acres in the heart of Norfolk. This property is a true gem, featuring a detached 52ft x 40ft garage/workshop with a charming 1-bedroom, 2-bath accessory dwelling unit with laundry, ideal for guests or extended family. Step into the main house and be greeted by an expansive open-concept area that seamlessly combines the kitchen, living room, and dining area – a perfect setting for entertaining. The gourmet kitchen is a chef’s delight, boasting ample storage, a hidden walk-in pantry, and a grand island. The luxurious primary bedroom is your private retreat, featuring a spa-like bathroom and a spacious walk-in closet. Two additional well-appointed bedrooms, two more stylish bathrooms, and a convenient main floor laundry complete the main level. The fully framed basement is designed for versatility, including 1 more bedroom, a finished bathroom, a large rec room, and an enormous utility room with another laundry hookup. The basement also offers a walk-up to the heated garage for added convenience. Outside, enjoy the serene beauty of the covered front porch, the inviting covered back deck, and a huge concrete patio with hot tub – perfect for relaxation and outdoor gatherings. The detached garage is equipped with heated floors and features a beautifully designed accessory unit with in-suite laundry, two bathrooms, a modern kitchen, a cozy living room, a generously sized bedroom, and a covered rear deck. This property includes approximately 2.5 acres cleared for the house and buildings, while the remaining land is pristine bushland – ideal for creating trails and embracing nature. Fall in love with your private oasis and the endless possibilities it offers. Don’t miss this extraordinary opportunity to own a newly built dream home (2022), on a stunning property and make this enchanting estate yours! (id:1945)
powered by

Property DetailsKey information about 79 Concession 3
- Cooling: Central air conditioning
- Heating: Heat Pump, Forced air, In Floor Heating, Propane
- Stories: 1
- Year Built: 2022
- Structure Type: House
- Exterior Features: Brick
- Foundation Details: Poured Concrete
- Architectural Style: Bungalow
Interior FeaturesDiscover the interior design and amenities
- Basement: Partially finished, Full
- Appliances: Refrigerator, Central Vacuum, Dishwasher, Stove, Garage door opener
- Living Area: 2000
- Bedrooms Total: 4
- Bathrooms Partial: 1
- Above Grade Finished Area: 2000
- Above Grade Finished Area Units: square feet
- Above Grade Finished Area Source: Other
Exterior & Lot FeaturesLearn about the exterior and lot specifics of 79 Concession 3
- Lot Features: Backs on greenbelt, Conservation/green belt, Country residential, Automatic Garage Door Opener, In-Law Suite
- Water Source: Drilled Well
- Parking Total: 15
- Parking Features: Attached Garage, Detached Garage
Location & CommunityUnderstand the neighborhood and community
- Directions: Hwy 24 south to Concession 3, head east on Conc 3 Property is located on North Side of Conc 3.
- Common Interest: Freehold
- Subdivision Name: Wilsonville
- Community Features: Quiet Area
Utilities & SystemsReview utilities and system installations
- Sewer: Septic System
Tax & Legal InformationGet tax and legal details applicable to 79 Concession 3
- Tax Annual Amount: 5220
- Zoning Description: A
Additional FeaturesExplore extra features and benefits
- Number Of Units Total: 1
Room Dimensions

This listing content provided by REALTOR.ca
has
been licensed by REALTOR®
members of The Canadian Real Estate Association
members of The Canadian Real Estate Association
Nearby Listings Stat
Active listings
1
Min Price
$2,375,000
Max Price
$2,375,000
Avg Price
$2,375,000
Days on Market
58 days
Sold listings
0
Min Sold Price
$0
Max Sold Price
$0
Avg Sold Price
$0
Days until Sold
days
Nearby Places
Additional Information about 79 Concession 3

























































