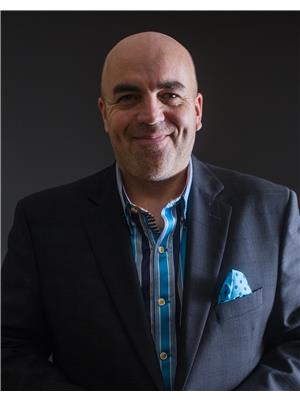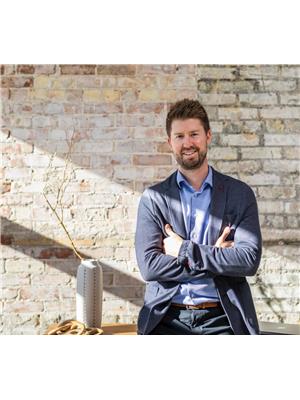234 Burford Delhi Townline Road, Brant
- Bedrooms: 5
- Bathrooms: 4
- Type: Residential
- Added: 71 days ago
- Updated: 2 days ago
- Last Checked: 8 hours ago
Luxury living in the Countryside! Meticulously crafted custom-built bungalow blends modern elegance with rural charm. Open-concept design features eat-in kitchen w/ walk-in pantry & island that flows into the formal dining area. Living room is highlighted by a cathedral ceiling, pot lighting & gas fireplace. Mainfloor includes 3 generously sized bedrooms, including a primary suite w/walk-in closet & 3-pc ensuite. Fully finished basement expands the living space with 2 additional bedrooms, 3-pc bath, rec room & flexible office area. Back deck is accessible from living room & primary bedroom + offers views of expansive 1.24-acre lot. Heated saltwater inground pool + newly built custom gazebo offers a retreat for relaxation & entertaining! Additional features:Oversized double-car garage with inside & outside entry + extra-long driveway! Just 20 minutes from major city amenities of Brantford, Woodstock, & Simcoe + easy access to Hwy 403. Enjoy the best of rural life! (id:1945)
powered by

Property DetailsKey information about 234 Burford Delhi Townline Road
- Cooling: Central air conditioning
- Heating: Forced air, Natural gas
- Stories: 1
- Structure Type: House
- Exterior Features: Stone, Vinyl siding
- Foundation Details: Poured Concrete
- Architectural Style: Bungalow
Interior FeaturesDiscover the interior design and amenities
- Basement: Finished, Full
- Appliances: Washer, Refrigerator, Dishwasher, Stove, Dryer
- Bedrooms Total: 5
- Bathrooms Partial: 1
Exterior & Lot FeaturesLearn about the exterior and lot specifics of 234 Burford Delhi Townline Road
- Parking Total: 12
- Pool Features: Inground pool
- Parking Features: Attached Garage
- Lot Size Dimensions: 114.8 x 470.3 FT
Location & CommunityUnderstand the neighborhood and community
- Directions: Middle Townline Road
- Common Interest: Freehold
Utilities & SystemsReview utilities and system installations
- Sewer: Septic System
Tax & Legal InformationGet tax and legal details applicable to 234 Burford Delhi Townline Road
- Tax Year: 2024
- Tax Annual Amount: 6824.1
Room Dimensions

This listing content provided by REALTOR.ca
has
been licensed by REALTOR®
members of The Canadian Real Estate Association
members of The Canadian Real Estate Association
Nearby Listings Stat
Active listings
1
Min Price
$1,699,000
Max Price
$1,699,000
Avg Price
$1,699,000
Days on Market
71 days
Sold listings
0
Min Sold Price
$0
Max Sold Price
$0
Avg Sold Price
$0
Days until Sold
days
Nearby Places
Additional Information about 234 Burford Delhi Townline Road


















































