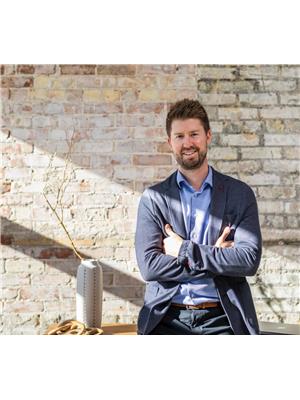503 Concession 6 Road, Townsend
- Bedrooms: 4
- Bathrooms: 3
- Living area: 2210 square feet
- Type: Residential
- Added: 18 days ago
- Updated: 17 days ago
- Last Checked: 19 hours ago
Imagine waking up to a sunrise over open fields and the quiet charm of your own hobby farm—welcome to this custom-built, modern farmhouse, nestled on a picturesque 1.7-acre lot, crafted for true country living with all the elegance of contemporary design. This 2021-built, 2,210 sq ft retreat blends modern style with rural serenity. Step inside to an open-concept family and dining area with 14-foot vaulted ceilings, exposed timber beams, a cozy gas fireplace, and engineered hardwood floors throughout. The chef's kitchen is a showstopper with its 10-foot quartz island, professional Viking range, stainless-steel appliances, and custom shaker cabinetry, designed for both function and flair. French doors off the family room open to a 20x12 screened porch, ideal for morning coffee or family dinners in the fresh country air. The south wing features two bedrooms, each with custom cabinetry, plus a chic 3-piece bathroom with a quartz vanity and imported tile. In the north wing, the primary suite boasts vaulted ceilings, a walk-in closet, and a spa-like 5-piece ensuite with a freestanding soaker tub and a doorless walk-in shower. A versatile fourth bedroom offers the perfect setup for a home office or business, complete with its own entrance. Outside, the property is equipped with a 16x16 barn set within a fenced area, perfect for hobby farming or storage. An oversized detached double garage offers ample space for vehicles and projects, complete with a dedicated workshop and a spacious second-floor loft. This outdoor setup combines function with flexibility, giving you everything you need for country living without compromise. (id:1945)
powered by

Property DetailsKey information about 503 Concession 6 Road
- Cooling: Central air conditioning
- Heating: Forced air, Natural gas
- Stories: 1
- Structure Type: House
- Exterior Features: Other
- Foundation Details: Poured Concrete
- Architectural Style: Bungalow
- Type: Modern Farmhouse
- Build Year: 2021
- Total Area: 2,210 sq ft
- Lot Size: 1.7 acres
Interior FeaturesDiscover the interior design and amenities
- Basement: Unfinished, Full
- Appliances: Washer, Dishwasher, Stove, Dryer, Microwave, Hood Fan, Window Coverings
- Living Area: 2210
- Bedrooms Total: 4
- Fireplaces Total: 1
- Bathrooms Partial: 1
- Above Grade Finished Area: 2210
- Above Grade Finished Area Units: square feet
- Above Grade Finished Area Source: Owner
- Open Concept: true
- Family And Dining Area: Ceiling Height: 14-foot, Ceiling Type: Vaulted, Exposed Timber Beams: true, Fireplace: Type: Gas, Location: Family Room, Flooring: Engineered Hardwood
- Chefs Kitchen: Island Size: 10-foot quartz, Range: Professional Viking, Appliances: Stainless Steel, Cabinetry: Custom Shaker
- French Doors: Location: Family Room, Access: 20x12 Screened Porch
- Bedrooms: Total: 4, South Wing: Count: 2, Features: Custom Cabinetry, North Wing: Primary Suite: Ceiling: Vaulted, Walk-in Closet: true, Ensuite: Type: 5-piece, Features: Freestanding Soaker Tub, Doorless Walk-in Shower, Versatile Fourth Bedroom: Use: Home Office or Business, Entrance: Private, Bathroom: Location: South Wing, Type: 3-piece, Vanity: Quartz, Tile: Imported
Exterior & Lot FeaturesLearn about the exterior and lot specifics of 503 Concession 6 Road
- Lot Features: Paved driveway, Crushed stone driveway, Country residential
- Water Source: Bored Well
- Parking Total: 12
- Parking Features: Detached Garage
- Barn: Size: 16x16, Location: Within Fenced Area
- Garage: Type: Detached Double Garage, Features: Ample Vehicle Space, Dedicated Workshop, Spacious Second-floor Loft
Location & CommunityUnderstand the neighborhood and community
- Directions: 403 W, Exit 27 for ON-24 S, Head south on ON-24 S, Turn left onto Concession 6 Townsend. Destination on the left.
- Common Interest: Freehold
- Subdivision Name: Waterford
- Community Features: School Bus
- Setting: Open Fields
- Atmosphere: Quiet Charm
Business & Leasing InformationCheck business and leasing options available at 503 Concession 6 Road
- Home Office: true
Utilities & SystemsReview utilities and system installations
- Sewer: Septic System
Tax & Legal InformationGet tax and legal details applicable to 503 Concession 6 Road
- Tax Annual Amount: 7093.7
- Zoning Description: A
Additional FeaturesExplore extra features and benefits
- Screened Porch: Perfect for Morning Coffee or Family Dinners
- Country Living: true
- Functionality: Combines Function with Flexibility
Room Dimensions

This listing content provided by REALTOR.ca
has
been licensed by REALTOR®
members of The Canadian Real Estate Association
members of The Canadian Real Estate Association
Nearby Listings Stat
Active listings
1
Min Price
$1,799,000
Max Price
$1,799,000
Avg Price
$1,799,000
Days on Market
17 days
Sold listings
0
Min Sold Price
$0
Max Sold Price
$0
Avg Sold Price
$0
Days until Sold
days
Nearby Places
Additional Information about 503 Concession 6 Road




























































