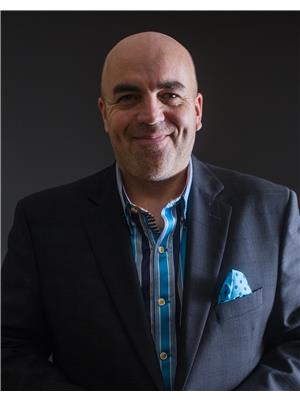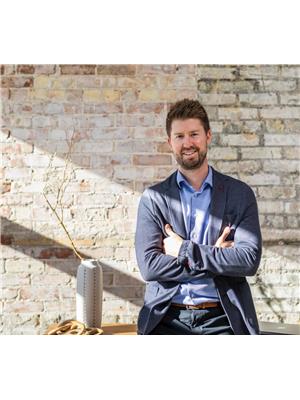234 Burford Delhi Townline Road, Scotland
- Bedrooms: 5
- Bathrooms: 4
- Living area: 2358 square feet
- Type: Residential
- Added: 66 days ago
- Updated: 21 days ago
- Last Checked: 19 hours ago
Experience luxury living in the countryside with this meticulously crafted custom home. Boasting 2,358 square feet, this exquisite bungalow blends modern elegance with rural charm. Its open-concept design features a stunning eat-in kitchen complete with a walk-in pantry & large island that flows into the formal dining area. The spacious living room, highlighted by a soaring cathedral ceiling, pot lighting, & gas fireplace, offers the perfect place to relax. The main floor includes three generously sized bedrooms, including a primary suite with a walk-in closet & a 3-piece ensuite bathroom. The fully finished basement expands the living space with two additional bedrooms, 3-piece bath, large recreation room & flexible office area. Step outside to the peaceful back deck, which is accessible from both the living room & primary bedroom, and enjoy the view of the expansive 1.24-acre lot. The heated saltwater inground pool + newly built custom gazebo offers a luxurious retreat for relaxation & entertaining. Additional features include oversized attached double-car garage with inside & outside entry & an extra-long driveway with plenty of space for parking cars & recreational vehicles. Located just 20 minutes from major city amenities of Brantford, Woodstock, and Simcoe, with easy access to Hwy 403, this home combines the tranquility of country living with convenient accessibility. Come & check out what this exceptional property has to offer & enjoy the best of rural life! (id:1945)
powered by

Property DetailsKey information about 234 Burford Delhi Townline Road
- Heating: Forced air, Natural gas
- Stories: 1
- Year Built: 2018
- Structure Type: House
- Exterior Features: Stone, Vinyl siding
- Foundation Details: Poured Concrete
- Architectural Style: Bungalow
Interior FeaturesDiscover the interior design and amenities
- Basement: Finished, Full
- Living Area: 2358
- Bedrooms Total: 5
- Bathrooms Partial: 1
- Above Grade Finished Area: 2358
- Above Grade Finished Area Units: square feet
- Above Grade Finished Area Source: Other
Exterior & Lot FeaturesLearn about the exterior and lot specifics of 234 Burford Delhi Townline Road
- Lot Features: Crushed stone driveway, Country residential, Gazebo
- Water Source: Drilled Well, Well
- Parking Total: 8
- Pool Features: Inground pool
- Parking Features: Attached Garage
Location & CommunityUnderstand the neighborhood and community
- Directions: From Highway 24, head West on Burford-Delhi Townline Road.
- Common Interest: Freehold
- Subdivision Name: 2120 - Scotland
Utilities & SystemsReview utilities and system installations
- Sewer: Septic System
Tax & Legal InformationGet tax and legal details applicable to 234 Burford Delhi Townline Road
- Tax Annual Amount: 6824.1
Room Dimensions

This listing content provided by REALTOR.ca
has
been licensed by REALTOR®
members of The Canadian Real Estate Association
members of The Canadian Real Estate Association
Nearby Listings Stat
Active listings
1
Min Price
$1,699,000
Max Price
$1,699,000
Avg Price
$1,699,000
Days on Market
65 days
Sold listings
0
Min Sold Price
$0
Max Sold Price
$0
Avg Sold Price
$0
Days until Sold
days
Nearby Places
Additional Information about 234 Burford Delhi Townline Road





























































