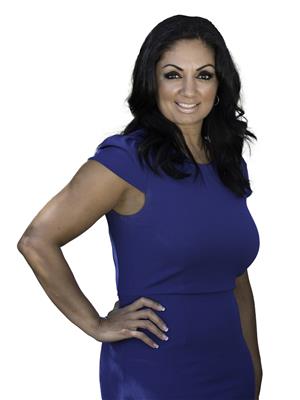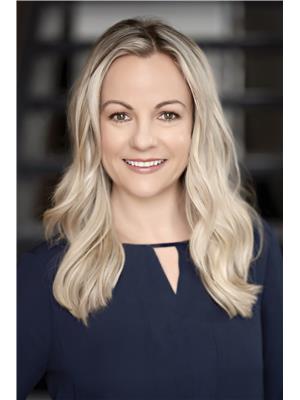37 Sawgrass Circle, Ottawa
- Bedrooms: 3
- Bathrooms: 3
- Type: Residential
Source: Public Records
Note: This property is not currently for sale or for rent on Ovlix.
We have found 6 Houses that closely match the specifications of the property located at 37 Sawgrass Circle with distances ranging from 2 to 10 kilometers away. The prices for these similar properties vary between 809,900 and 1,299,000.
37 Sawgrass Circle was built 21 years ago in 2003. If you would like to calculate your mortgage payment for this this listing located at K0A1B0 and need a mortgage calculator please see above.
Recently Sold Properties
Nearby Places
Name
Type
Address
Distance
Canadian Golf & Country Club
Establishment
7800 Golf Club Way
1.2 km
Capital City Speedway
Establishment
2001 Speedway Rd
4.4 km
Old Mill At Ashton
Bar
113 Old Mill Rd
5.7 km
Saunders Farm
Food
7893 Bleeks Rd
7.1 km
Danbys Bar & Grill
Restaurant
2858 Munster Rd
7.4 km
A. Lorne Cassidy Elementary School
School
Ottawa
8.9 km
Tim Hortons
Cafe
1150 Carp Rd
9.0 km
Kungfu Bistro
Restaurant
1110 Carp Rd #150
9.0 km
Goulbourn
Sublocality
Goulbourn
9.2 km
Goulbourn Middle School
School
2176 Huntley Rd
9.2 km
Napoli's Cafe & Grill
Restaurant
1300 Stittsville Main St
9.3 km
Lucky Dragon Delight
Restaurant
6081 Hazeldean Rd
9.7 km
Property Details
- Structure: Deck
Location & Community
- Municipal Id: 44450162
- Ammenities Near By: Golf Nearby
Tax & Legal Information
- Zoning Description: Residential
Additional Features
- Features: Acreage, Treed, Balcony
Beautiful, magazine featured for design, modern w/rustic elegance, 2 plus acres backing onto the 6th fairway, sun-filled w/vaulted ceilings, open beams, hardwood flooring, center island kitchen w/granite countertops, breakfast bar, pantry, built-in appliances, eating area w/elevated southern view & balcony access, open concept living room w/stonefaced fireplace, dining room w/2 storey ceilings, 2 main floor bdrms, 3 pc bathroom w/walk-in shower, screened sunroom w/fireplace, multi-level rear deck w/dipping pool, exterior wood-burning sauna, 2nd level loft & family room, open bridge to primary bedroom w/cathedral ceiling & wall of closets, luxury ensuite w/airomatic tub, walk-in shower, skylights, walk-through closet & additional den/nursery, rec rm w/walk-out to patio, 2 pc bathroom, hobby room, workshop w/twin windows, storage, oversized 2 car garage w/rear passage door & 11 foot high ceilings, metal roof, furnace (2018), C/Air (2021), 200 amp panel, 24 hr irrevocable on offers. (id:1945)
Demographic Information
Neighbourhood Education
| Master's degree | 20 |
| Bachelor's degree | 115 |
| University / Above bachelor level | 10 |
| University / Below bachelor level | 10 |
| Certificate of Qualification | 10 |
| College | 220 |
| Degree in medicine | 10 |
| University degree at bachelor level or above | 155 |
Neighbourhood Marital Status Stat
| Married | 595 |
| Widowed | 40 |
| Divorced | 40 |
| Separated | 20 |
| Never married | 205 |
| Living common law | 75 |
| Married or living common law | 675 |
| Not married and not living common law | 310 |
Neighbourhood Construction Date
| 1961 to 1980 | 45 |
| 1981 to 1990 | 75 |
| 1991 to 2000 | 100 |
| 2001 to 2005 | 75 |
| 2006 to 2010 | 40 |
| 1960 or before | 40 |











