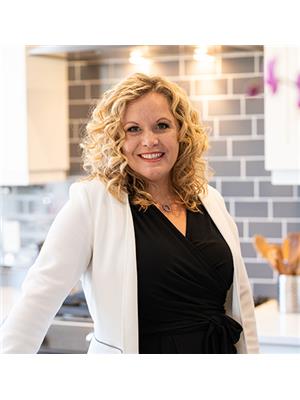35 Caribou Avenue, Ottawa
- Bedrooms: 3
- Bathrooms: 3
- Type: Residential
- Added: 49 days ago
- Updated: 4 days ago
- Last Checked: 1 hours ago
Calm living when you are surrounded by mature trees is easy! incredible curb appeal thanks to the brick front & years spent on the landscaping. 2 car garage (w new concrete floor) plus the long driveway can accommodate all your guests cars! This bungalow has been beautifully cared for by the original owners- NO pets & NO smoking! EVER! Spacious foyer! Great size primary rooms - living & dining room have hardwood flooring. This kitchen has plenty of cabinets! There is a gas fireplace in the great room. Laundry on the main floor has a nice big window in it! All 3 bedrooms are tucked on one side of the bungalow! The primary has a walk closet plus a new walk in shower in the 3 piece ensure. 2 additional good size bedrooms plus a main bath that offers a tub & shower combo! Fully finished lower level offers a big open area, full bath & LOTS of storage! Private fenced backyard w NEW cedar deck (2023), Windows 2014, 35 yr shingle 2009, furnace 2010 GREAT value! (id:1945)
powered by

Property DetailsKey information about 35 Caribou Avenue
- Cooling: Central air conditioning
- Heating: Forced air, Natural gas
- Stories: 1
- Year Built: 1993
- Structure Type: House
- Exterior Features: Brick
- Foundation Details: Poured Concrete
- Architectural Style: Bungalow
Interior FeaturesDiscover the interior design and amenities
- Basement: Finished, Full
- Flooring: Tile, Hardwood, Wall-to-wall carpet
- Appliances: Washer, Refrigerator, Dishwasher, Stove, Dryer, Blinds
- Bedrooms Total: 3
- Fireplaces Total: 2
Exterior & Lot FeaturesLearn about the exterior and lot specifics of 35 Caribou Avenue
- Lot Features: Treed, Automatic Garage Door Opener
- Water Source: Municipal water
- Parking Total: 6
- Parking Features: Attached Garage
- Lot Size Dimensions: 66 ft X 99 ft (Irregular Lot)
Location & CommunityUnderstand the neighborhood and community
- Common Interest: Freehold
- Community Features: Family Oriented
Utilities & SystemsReview utilities and system installations
- Sewer: Municipal sewage system
Tax & Legal InformationGet tax and legal details applicable to 35 Caribou Avenue
- Tax Year: 2024
- Parcel Number: 044500283
- Tax Annual Amount: 5530
- Zoning Description: RESIDENTIAL
Room Dimensions

This listing content provided by REALTOR.ca
has
been licensed by REALTOR®
members of The Canadian Real Estate Association
members of The Canadian Real Estate Association
Nearby Listings Stat
Active listings
47
Min Price
$519,900
Max Price
$1,895,000
Avg Price
$820,053
Days on Market
48 days
Sold listings
23
Min Sold Price
$535,000
Max Sold Price
$1,299,900
Avg Sold Price
$797,633
Days until Sold
56 days
Nearby Places
Additional Information about 35 Caribou Avenue










































