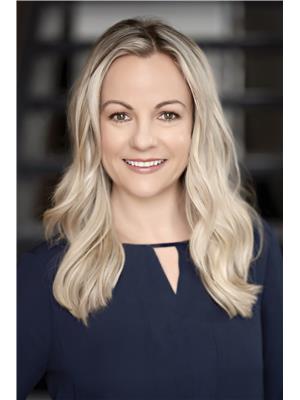516 Overland Drive, Ottawa
- Bedrooms: 4
- Bathrooms: 4
- Type: Residential
- Added: 70 days ago
- Updated: 10 days ago
- Last Checked: 13 hours ago
Step into luxury w/one of the largest models offered by Tartan Homes, showcasing a grand entrance that welcomes you w/soaring ceilings & stunning central hardwood staircase. This home boasts a fantastic family-friendly layout, featuring an elegant LR & spacious DR perfect for hosting family gatherings. The open-concept kitchen is the heart of this home, which seamlessly flows into the FR w/gas fireplace. In it you'll find granite counters, pantry & convenient access to the mdrm. Enjoy year-round relaxation in the sunroom, overlooking the INGROUND POOL, surrounded by extensive stone hardscaping & serene waterfall feature. The breathtaking 2nd lvl, open to below, offers a huge loft, laundry & 4 generously sized bdrms, incl. the primary suite w/2 walk-in closets & 5-pc Ens. The finished bsmt offers a HUGE rec rm, gym + full bathroom. Nestled in the community of Jackson Trails, surrounded by parks, paths, schools and amenities—this home is the perfect blend of elegance & convenience! (id:1945)
powered by

Property Details
- Cooling: Central air conditioning
- Heating: Forced air, Natural gas
- Stories: 2
- Year Built: 2008
- Structure Type: House
- Exterior Features: Brick, Siding
- Foundation Details: Poured Concrete
Interior Features
- Basement: Finished, Full
- Flooring: Tile, Hardwood, Vinyl
- Appliances: Washer, Refrigerator, Dishwasher, Stove, Dryer, Alarm System, Microwave Range Hood Combo, Blinds
- Bedrooms Total: 4
- Fireplaces Total: 1
- Bathrooms Partial: 1
Exterior & Lot Features
- Lot Features: Automatic Garage Door Opener
- Water Source: Municipal water
- Parking Total: 6
- Pool Features: Inground pool
- Parking Features: Attached Garage, Inside Entry
- Lot Size Dimensions: 50 ft X 104.99 ft
Location & Community
- Common Interest: Freehold
- Community Features: Family Oriented
Utilities & Systems
- Sewer: Municipal sewage system
Tax & Legal Information
- Tax Year: 2024
- Parcel Number: 044870828
- Tax Annual Amount: 7282
- Zoning Description: Residential
Room Dimensions

This listing content provided by REALTOR.ca has
been licensed by REALTOR®
members of The Canadian Real Estate Association
members of The Canadian Real Estate Association















