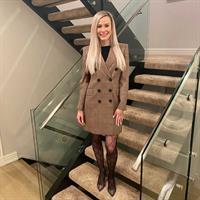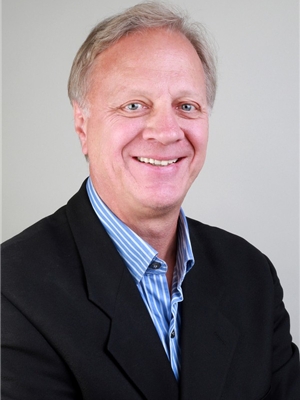410 505 19 Avenue Sw, Calgary
- Bedrooms: 1
- Bathrooms: 1
- Living area: 565.7 square feet
- Type: Apartment
- Added: 58 days ago
- Updated: 11 hours ago
- Last Checked: 3 hours ago
MOVE-IN READY! Contemporary 1 bedroom apartment in Cliff Bungalow is Pet Friendly with Board Approval. Only steps away from 17 Ave Shopping District, Lindsay Park and the Bow River Pathway System. This property has a bright open concept living room and kitchen, which is an excellent place to entertain your family and friends. The kitchen has 5-appliances, loads of cupboard space and island for bar style seating. The bedroom is cozy and has a view. Down the hall there is a bathroom, laundry and closet. The building is Professionally Managed. Close to shopping, transit, Calgary Stamped Grounds and Scotia Saddledome and so much more. Book your showing today! (id:1945)
powered by

Property DetailsKey information about 410 505 19 Avenue Sw
Interior FeaturesDiscover the interior design and amenities
Exterior & Lot FeaturesLearn about the exterior and lot specifics of 410 505 19 Avenue Sw
Location & CommunityUnderstand the neighborhood and community
Property Management & AssociationFind out management and association details
Utilities & SystemsReview utilities and system installations
Tax & Legal InformationGet tax and legal details applicable to 410 505 19 Avenue Sw
Room Dimensions

This listing content provided by REALTOR.ca
has
been licensed by REALTOR®
members of The Canadian Real Estate Association
members of The Canadian Real Estate Association
Nearby Listings Stat
Active listings
230
Min Price
$178,000
Max Price
$2,900,000
Avg Price
$324,401
Days on Market
50 days
Sold listings
130
Min Sold Price
$134,900
Max Sold Price
$809,000
Avg Sold Price
$303,242
Days until Sold
56 days

















