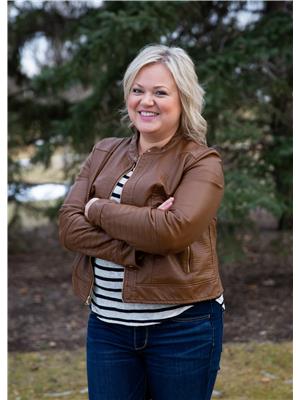426 12 Avenue N, Lethbridge
- Bedrooms: 4
- Bathrooms: 2
- Living area: 851 square feet
- Type: Residential
Source: Public Records
Note: This property is not currently for sale or for rent on Ovlix.
We have found 6 Houses that closely match the specifications of the property located at 426 12 Avenue N with distances ranging from 2 to 8 kilometers away. The prices for these similar properties vary between 259,900 and 395,000.
Recently Sold Properties
Nearby Places
Name
Type
Address
Distance
Pop's Pub & grill
Restaurant
1475 St Edward Blvd N
0.8 km
Immanuel Christian High School
School
802 6 Ave N
1.0 km
Holy Spirit Roman Catholic Separate Regional Division No 4
Establishment
620 12B St N
1.2 km
DAIRY QUEEN BRAZIER
Store
516 13 St N
1.5 km
Winston Churchill High School
School
1605 15 Ave N
1.7 km
Save On Foods
Grocery or supermarket
1112 2 Avenue A N
1.7 km
Boston Pizza
Restaurant
905 1 Ave S #200
1.9 km
Canadian Tire
Convenience store
1240 2 Avenue A N
1.9 km
Wilson Middle School
School
2003 9 Ave N
2.1 km
Holiday Inn Express Hotel & Suites Lethbridge
Lodging
120 Stafford Dr S
2.1 km
Taj East Indian Restaurant
Restaurant
312 2 Ave S
2.1 km
Southern Alberta Art Gallery
Store
601 3 Ave S
2.2 km
Property Details
- Cooling: Central air conditioning
- Heating: Forced air
- Year Built: 1971
- Structure Type: House
- Exterior Features: Concrete
- Foundation Details: Poured Concrete
- Architectural Style: Bi-level
- Construction Materials: Poured concrete
Interior Features
- Basement: Finished, Full
- Flooring: Laminate, Carpeted
- Appliances: Washer, Refrigerator, Dishwasher, Stove, Dryer
- Living Area: 851
- Bedrooms Total: 4
- Bathrooms Partial: 1
- Above Grade Finished Area: 851
- Above Grade Finished Area Units: square feet
Exterior & Lot Features
- Lot Features: See remarks, Back lane
- Lot Size Units: square feet
- Parking Total: 6
- Parking Features: Parking Pad, See Remarks
- Lot Size Dimensions: 4887.00
Location & Community
- Common Interest: Freehold
- Street Dir Suffix: North
- Subdivision Name: Staffordville
Tax & Legal Information
- Tax Lot: 13
- Tax Year: 2024
- Tax Block: 3
- Parcel Number: 0010567288
- Tax Annual Amount: 2467
- Zoning Description: R-L
Hello! I’m 426 12Ave! Welcome to this charming 4-bedroom 2 bathroom home with stunning views of the coulees. Enjoy comfort year-round with air conditioning for the summer months. The updated kitchen features modern finishes, while newer flooring on the main level adds a fresh, contemporary touch. With ample parking space and the potential to add a garage, this home combines functionality with style. Don’t miss the opportunity to make this your own! Call your favourite realtor today! (id:1945)
Demographic Information
Neighbourhood Education
| Master's degree | 10 |
| Bachelor's degree | 40 |
| University / Below bachelor level | 10 |
| Certificate of Qualification | 20 |
| College | 35 |
| University degree at bachelor level or above | 45 |
Neighbourhood Marital Status Stat
| Married | 140 |
| Widowed | 20 |
| Divorced | 45 |
| Separated | 15 |
| Never married | 105 |
| Living common law | 55 |
| Married or living common law | 190 |
| Not married and not living common law | 175 |
Neighbourhood Construction Date
| 1961 to 1980 | 70 |
| 1981 to 1990 | 10 |
| 1991 to 2000 | 20 |
| 2001 to 2005 | 10 |
| 2006 to 2010 | 10 |
| 1960 or before | 55 |











