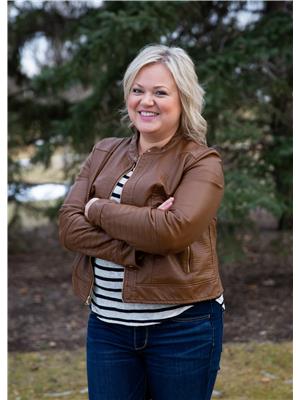1133 St David Road N, Lethbridge
- Bedrooms: 4
- Bathrooms: 2
- Living area: 936.43 square feet
- Type: Residential
Source: Public Records
Note: This property is not currently for sale or for rent on Ovlix.
We have found 6 Houses that closely match the specifications of the property located at 1133 St David Road N with distances ranging from 2 to 8 kilometers away. The prices for these similar properties vary between 259,900 and 449,900.
Recently Sold Properties
Nearby Places
Name
Type
Address
Distance
Pop's Pub & grill
Restaurant
1475 St Edward Blvd N
0.2 km
Winston Churchill High School
School
1605 15 Ave N
0.9 km
Holy Spirit Roman Catholic Separate Regional Division No 4
Establishment
620 12B St N
1.4 km
Safeway
Food
1702 23 St N
1.4 km
Immanuel Christian High School
School
802 6 Ave N
1.6 km
Wilson Middle School
School
2003 9 Ave N
1.6 km
Original Joe's Restaurant & Bar
Bar
323 Bluefox Blvd N #50
1.6 km
DAIRY QUEEN BRAZIER
Store
516 13 St N
1.7 km
Save On Foods
Grocery or supermarket
1112 2 Avenue A N
2.2 km
Canadian Tire
Convenience store
1240 2 Avenue A N
2.3 km
Tim Hortons
Cafe
3055 26th Ave N
2.4 km
Boston Pizza
Restaurant
905 1 Ave S #200
2.5 km
Property Details
- Cooling: Central air conditioning
- Heating: Forced air
- Stories: 1
- Year Built: 1978
- Structure Type: House
- Exterior Features: Stucco
- Foundation Details: Poured Concrete
- Architectural Style: Bungalow
- Construction Materials: Wood frame
Interior Features
- Basement: Finished, Full
- Flooring: Tile, Laminate, Carpeted
- Appliances: Refrigerator, Dishwasher, Stove, Microwave, Hood Fan, Window Coverings, Washer & Dryer
- Living Area: 936.43
- Bedrooms Total: 4
- Above Grade Finished Area: 936.43
- Above Grade Finished Area Units: square feet
Exterior & Lot Features
- Lot Features: PVC window
- Lot Size Units: square feet
- Parking Total: 2
- Parking Features: Other
- Lot Size Dimensions: 2879.00
Location & Community
- Common Interest: Freehold
- Street Dir Suffix: North
- Subdivision Name: St Edwards
Tax & Legal Information
- Tax Lot: 10
- Tax Year: 2024
- Tax Block: 4
- Parcel Number: 0015324346
- Tax Annual Amount: 2928
- Zoning Description: R-LZ
This beautifully upgraded 4-bedroom, 2-bathroom bungalow is perfect for first-time buyers, young families, or savvy investors. Nestled on a quiet, mature street, the home backs directly onto St. Edward Park and Playground, offering a serene and private setting. Step inside to find bright, open living spaces featuring large windows and laminate flooring. The kitchen is a standout with a skylight, ample storage, and a spacious island—perfect for gathering with family and friends. French doors in the dining area lead to a covered patio and a backyard surrounded by lush trees, making it ideal for summer barbecues and outdoor entertaining. The main floor also offers two bedrooms and a full bathroom with a soaker tub and beautiful tile surround. The fully developed basement boasts a huge family room, two additional bedrooms, and a second bathroom with a relaxing jetted tub. This home has seen many important upgrades, including all brand new appliances, a brand new washing machine, a hot water tank installed in 2020, a new furnace in 2020, and a brand new air conditioner in 2020. The roof was replaced in 2009, and new windows were installed the same year. Located within walking distance to schools, parks, shopping, and with quick access to the coulees and dog parks, this home offers unbeatable convenience and comfort in a mature, quiet neighbourhood! (id:1945)
Demographic Information
Neighbourhood Education
| Bachelor's degree | 75 |
| University / Below bachelor level | 20 |
| Certificate of Qualification | 60 |
| College | 185 |
| University degree at bachelor level or above | 85 |
Neighbourhood Marital Status Stat
| Married | 450 |
| Widowed | 80 |
| Divorced | 125 |
| Separated | 30 |
| Never married | 255 |
| Living common law | 135 |
| Married or living common law | 580 |
| Not married and not living common law | 495 |
Neighbourhood Construction Date
| 1961 to 1980 | 255 |
| 1981 to 1990 | 40 |
| 1991 to 2000 | 130 |
| 2001 to 2005 | 100 |
| 2006 to 2010 | 30 |
| 1960 or before | 30 |











