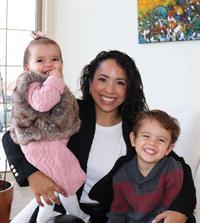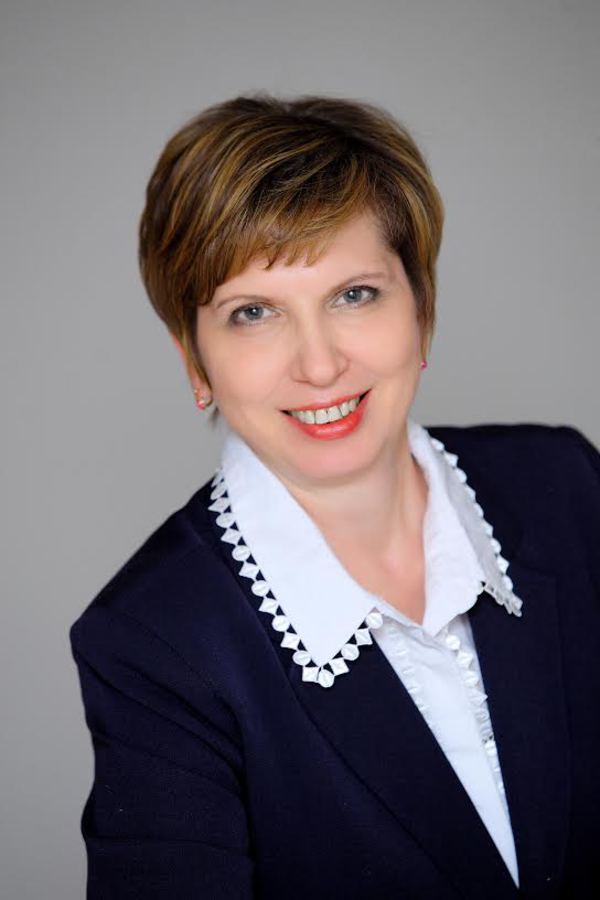8 Riverside Crescent Se, Calgary
- Bedrooms: 4
- Bathrooms: 4
- Living area: 1827 square feet
- Type: Residential
- Added: 19 days ago
- Updated: 6 days ago
- Last Checked: 21 hours ago
Welcome to Your Urban Oasis. Nestled in the heart of the city, this stunning home offers a tranquil retreat with its serene park-side setting. Imagine unwinding in your private backyard haven, surrounded by lush mature trees and a variety of inviting sitting areas. The expansive deck features a massive hot tub, perfect for relaxing after a long day, while the natural beauty of the park ensures your outdoor space remains a peaceful sanctuary. From the exterior, you'll notice the new garage door and new front door, both of which were recently replaced along with the back door. Step inside to be greeted by a sense of grandeur and comfort. Soaring vaulted ceilings and a grand staircase set the tone, while plush carpeting and newer windows add a touch of modern luxury. The remodeled kitchen, with its sleek granite countertops, stainless steel appliances, and elegant white shaker-style cabinets, is both functional and stylish. An adjacent eating area provides easy access to the backyard, making it ideal for entertaining guests or enjoying a quiet meal. The family room, with its cozy gas fireplace and stone hearth, offers the perfect setting for winter evenings, while the expansive rec room downstairs presents endless possibilities. Whether you envision a home gym, games room, or children's play area, this versatile space is ready to accommodate your needs. An additional bedroom with an ensuite offers the perfect retreat for teens or guests, while two storage rooms ensure everything stays neatly tucked away. Practical features include A/C, a Kinetico water softener, and a roof updated in 2012, ensuring comfort and peace of mind. The back deck comes equipped with a natural gas line for your BBQ, and underground sprinklers keep your lawn lush and green through three seasons. Located just steps from Carburn Park, the city’s river pathway system, and numerous community parks, this home offers unrivaled access to outdoor recreation. Riverbend's central location provides conv enient access to major routes, shopping, and schools, making it an ideal spot for both relaxation and convenience.Don’t miss the chance to make this beautiful house your forever home. Contact your favorite Realtor today to schedule a viewing! (id:1945)
powered by

Property Details
- Cooling: Central air conditioning
- Heating: Forced air, Natural gas
- Stories: 2
- Year Built: 1990
- Structure Type: House
- Exterior Features: Stone, Stucco
- Foundation Details: Poured Concrete
Interior Features
- Basement: Finished, Full
- Flooring: Carpeted, Linoleum
- Appliances: Washer, Refrigerator, Water softener, Dishwasher, Stove, Dryer, Microwave Range Hood Combo, Window Coverings, Garage door opener, Water Heater - Gas
- Living Area: 1827
- Bedrooms Total: 4
- Fireplaces Total: 1
- Bathrooms Partial: 1
- Above Grade Finished Area: 1827
- Above Grade Finished Area Units: square feet
Exterior & Lot Features
- Lot Features: No neighbours behind, No Smoking Home
- Lot Size Units: square meters
- Parking Total: 4
- Parking Features: Attached Garage
- Lot Size Dimensions: 629.00
Location & Community
- Common Interest: Freehold
- Street Dir Suffix: Southeast
- Subdivision Name: Riverbend
Tax & Legal Information
- Tax Lot: 69
- Tax Year: 2024
- Tax Block: 16
- Parcel Number: 0013466008
- Tax Annual Amount: 3774
- Zoning Description: R-C1
Additional Features
- Security Features: Smoke Detectors
Room Dimensions
This listing content provided by REALTOR.ca has
been licensed by REALTOR®
members of The Canadian Real Estate Association
members of The Canadian Real Estate Association

















