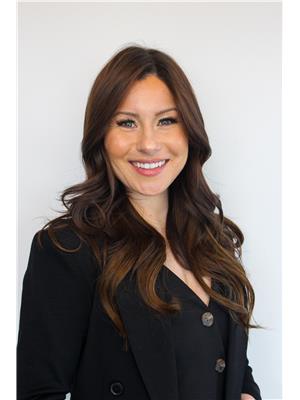59 Somerset Manor Sw, Calgary
- Bedrooms: 4
- Bathrooms: 4
- Living area: 2213.9 square feet
- Type: Residential
- Added: 6 days ago
- Updated: 6 days ago
- Last Checked: 3 hours ago
Welcome to this stunning two-storey home, located in the sought-after community of Somerset. Embracing an expansive open concept, it offers a generous living space of approximately 3,200 square feet. From the moment you step inside, you are greeted by the hardwood flooring that gracefully flows throughout the main level. The open kitchen is equipped with ample cabinetry, modern appliances, and a dining area that provides access to a lovely, large deck. The spacious family room, completed with an inviting fireplace and abundant windows, floods the space with natural light. Additionally, a laundry/mud room and a 2-piece bathroom on this level add functionality and convenience for the entire family. As you ascend to the second storey, you will discover a generously sized master bedroom, two well-appointed bedrooms, a bonus room, and a 4-piece bathroom. The master bedroom offers a walk-in closet and an alluring 4-piece ensuite. The fully developed basement, complemented by 9-foot ceilings, adds to the overall living space and includes a large entertainment area, a family room, an extra bedroom, and a 3-piece bathroom. The beautiful backyard, featuring a large deck, fruit trees, shrubs, and beautiful roses, is an ideal space for gathering with family and friends. Significantly, several thoughtful upgrades have been implemented: NEW quartz kitchen countertops and sink; NEW fridge; NEW quartz vanity countertops, NEW bathroom sink and faucets, Fresh paint, stucco(2022), roofing (2022, Class 4 with impact resistance and 50 years life expectancy), and a water tank (2020). This property enjoys an excellent location, close to schools, playgrounds, a water park, shopping, and LRT access, with easy access to Stoney Trail. Book your private showing today! (id:1945)
powered by

Property DetailsKey information about 59 Somerset Manor Sw
Interior FeaturesDiscover the interior design and amenities
Exterior & Lot FeaturesLearn about the exterior and lot specifics of 59 Somerset Manor Sw
Location & CommunityUnderstand the neighborhood and community
Tax & Legal InformationGet tax and legal details applicable to 59 Somerset Manor Sw
Room Dimensions

This listing content provided by REALTOR.ca
has
been licensed by REALTOR®
members of The Canadian Real Estate Association
members of The Canadian Real Estate Association
Nearby Listings Stat
Active listings
33
Min Price
$550,000
Max Price
$1,790,000
Avg Price
$805,791
Days on Market
46 days
Sold listings
19
Min Sold Price
$475,000
Max Sold Price
$899,900
Avg Sold Price
$673,771
Days until Sold
36 days
Nearby Places
Additional Information about 59 Somerset Manor Sw

















