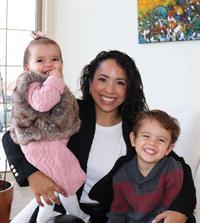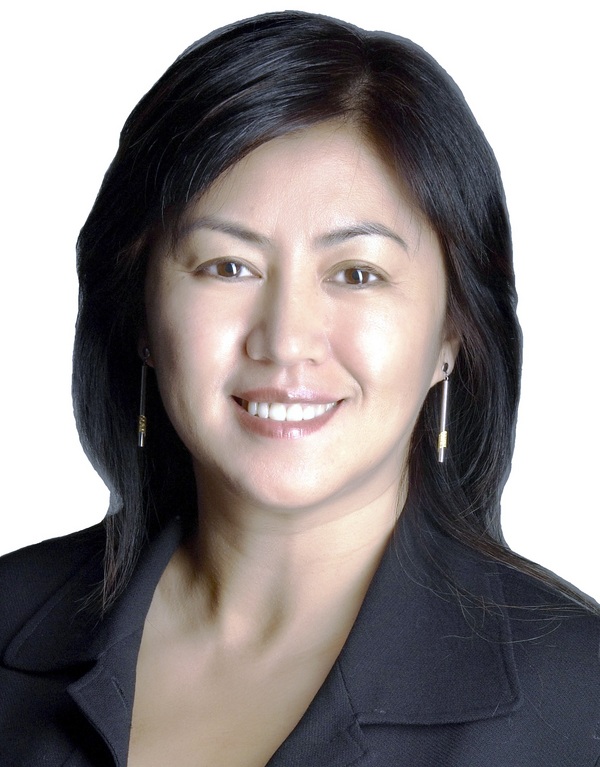68 Cranfield Gardens Se, Calgary
- Bedrooms: 4
- Bathrooms: 4
- Living area: 1915.67 square feet
- Type: Residential
- Added: 54 days ago
- Updated: 2 days ago
- Last Checked: 5 hours ago
Have YOU been looking for a home w/ the perfect floor plan for your family to grow into? With everything on most people’s wishlist, with zero maintenance items to replace & TONS of upgrades that you’ll love having? I’VE GOT THE ONE FOR YOU! Located on a quiet street steps away from a playground, you’ll find 68 Cranfield Grdns. This home has easy-to-maintain front landscaping & as you enter you’ll find 18ft ceilings looking into your open floor plan w/ oversized windows at a distance. Beautiful wooden spindles, wall ledges & an arched entryway welcome you. Your living room, kitchen/dining are OPEN CONCEPT making entertaining a breeze! You have hardwood floors + carpet in your living room + your living room is BIG, giving you space for various couch layouts - you have a corner gas fireplace & your kitchen has well-maintained wooden cabinets, a new waterline fridge, stainless steel appliances, incl. a GAS STOVE, garburator & pantry. Your island anchors the room & has space for food prep & an overhang for bar seating. You have pot lights & modern lighting throughout. Built by Cardel Homes, this home used to have dark toupe walls, but both floors have just been painted for a more inviting look. Your dining room seats 6 & you have sliding doors onto your AMAZING backyard. People don’t realize the costs to curate a beautiful backyard like this, but it’s A LOT & you get to move in + enjoy before the end of the season. This low-maintenance backyard is an OASIS, w/ a large deck, a lower stone patio, an added BBQ gas line, Rainbird drip irrigation system & a calming 3-tiered stone waterfall. The backyard is quiet & so enjoyable, you’ll love having conversations here & hearing the water sounds + your waterfall has a foolproof water recycling system that has no maintenance or winterization required. Inside, your main floor has 9ft ceilings, panel blinds throughout & around the corner, is your guest bath + your laundry/mudroom leading you to your double attached garage (HEATED, i nsulated, drywalled + painted & has extra tall ceiling height). Upstairs, you’ll find a very desirable floorplan. To the right, you have a BONUS ROOM w/ SW-facing windows (wired for surround sound & perfect for movie nights). On the other side, you’ll find 3 bedrooms, blinds in every room, the kids bathroom & a linen closet. Your Primary Bedroom is big enough to fit a King w/ nightstands + a dresser & you’ll catch views of your backyard from your room. The ensuite has an oversized vanity, a soaker tub + a shower w/ a bench. A large walk-in closet completes this room. In the basement, you’ll find a guest bathroom, a large bedroom w/ a walk-in closet & a rec area that could be used for whatever your family needs. UPGRADES: Roof 2020, NEW Eavesthroughs + upgraded exhaust fans, On-demand tankless water system 2021, Lennox High-Efficiency Furnace & A/C Unit (2024), Water Softener (2021), HEATED garage, drip irrigation, Freshly Painted & TOTO toilets throughout + upgraded SS appliances - WATCH THE VIDEO! (id:1945)
powered by

Property Details
- Cooling: Central air conditioning
- Heating: Forced air, High-Efficiency Furnace, Natural gas, Other
- Stories: 2
- Year Built: 2004
- Structure Type: House
- Exterior Features: Wood siding, Vinyl siding
- Foundation Details: Poured Concrete
- Construction Materials: Wood frame
Interior Features
- Basement: Finished, Full
- Flooring: Hardwood, Carpeted, Ceramic Tile, Linoleum
- Appliances: Refrigerator, Water softener, Gas stove(s), Dishwasher, Garburator, Microwave Range Hood Combo, Window Coverings, Garage door opener, Washer & Dryer, Water Heater - Tankless
- Living Area: 1915.67
- Bedrooms Total: 4
- Fireplaces Total: 1
- Bathrooms Partial: 1
- Above Grade Finished Area: 1915.67
- Above Grade Finished Area Units: square feet
Exterior & Lot Features
- Lot Features: Back lane, PVC window, No Animal Home, No Smoking Home, Gas BBQ Hookup, Parking
- Lot Size Units: square meters
- Parking Total: 4
- Parking Features: Attached Garage, Garage, Concrete, Heated Garage
- Building Features: Exercise Centre, Recreation Centre, Party Room, Clubhouse
- Lot Size Dimensions: 343.00
Location & Community
- Common Interest: Freehold
- Street Dir Suffix: Southeast
- Subdivision Name: Cranston
Tax & Legal Information
- Tax Lot: 28
- Tax Year: 2024
- Tax Block: 41
- Parcel Number: 0030437925
- Tax Annual Amount: 3804
- Zoning Description: R-1N
Room Dimensions
This listing content provided by REALTOR.ca has
been licensed by REALTOR®
members of The Canadian Real Estate Association
members of The Canadian Real Estate Association

















