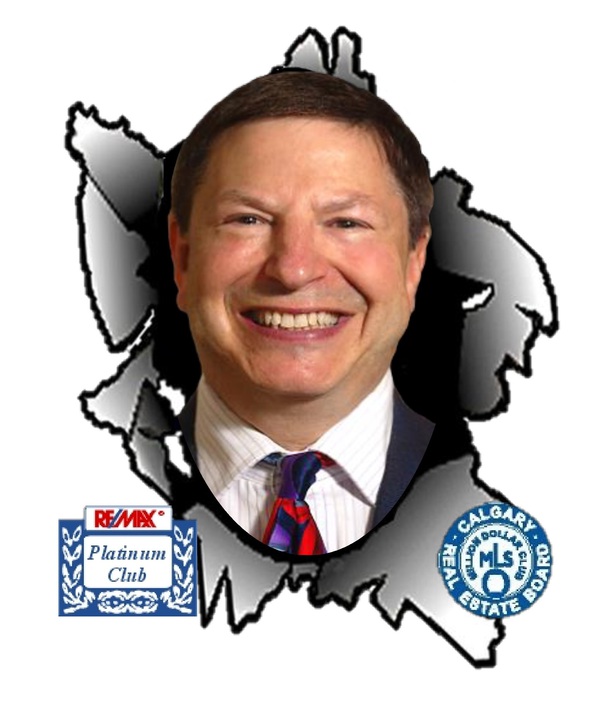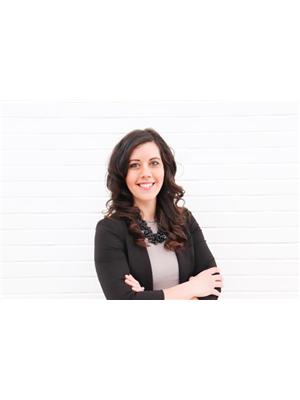152 Chaparral Crescent Se, Calgary
- Bedrooms: 3
- Bathrooms: 4
- Living area: 1738.53 square feet
- Type: Residential
- Added: 4 days ago
- Updated: 20 hours ago
- Last Checked: 3 hours ago
Welcome Home to 152 Chaparral Crescent SE! Located in the beautiful community of Chaparral and just a short walk from the lake, this family home has been thoughtfully upgraded for comfort and sustainable living! The home’s exterior boasts undeniable curb appeal with durable hardy board and a hail-resistant roof, both installed in 2022. Enjoy over 2600 square feet of living space, including a fully finished basement! The main floor features space for a den, office or music room, an updated kitchen with island and pantry, a generous dining area great for family dinners, and a comfortable living room with a gas fireplace. A convenient updated half bath and mud room (with laundry hook-ups!) complete this level. Upstairs, you’ll find three inviting bedrooms, including a luxurious primary suite that feels like a personal retreat with its spa-like bathroom, complete with a relaxing soaker tub and a spacious walk-in closet. The additional two bedrooms are generously sized and feature large windows that let in plenty of natural light. The hall bathroom has been beautifully renovated. The expansive basement offers a fantastic space for relaxation and entertainment, with a full bathroom and additional area perfect for a home office, workout space, or guest accommodations. Step outside to the backyard oasis featuring a low-maintenance stamped concrete patio and mature trees. It is ideal for outdoor enjoyment. And now for the upgrades! This home is equipped with so many modern updates, including solar panels (2024), a hail-resistant Class 4 roof (2022), and energy-efficient LED lighting throughout. Many windows have been replaced with triple-pane glass (2021), and new window coverings were installed in 2021. Additional features include a high-capacity Electrolux washer and dryer (2022), air conditioning (2014), central vacuum and low-flow toilets. The two sheds on the property are also included! Situated on a quiet street, this home is conveniently close to two elementary scho ols and a wealth of amenities. Chaparral Lake is just steps away, offering a range of seasonal activities such as beach outings, fishing, tennis, playground fun, and sports courts in the summer, as well as skating, tobogganing, and ice fishing in the winter...What a wonderful place to call home and build cherished memories in a vibrant community! Schedule your private viewing today and experience all this property has to offer. (id:1945)
powered by

Property Details
- Cooling: Central air conditioning
- Heating: Forced air, Natural gas, Other
- Stories: 2
- Year Built: 1998
- Structure Type: House
- Exterior Features: Brick
- Foundation Details: Poured Concrete
- Construction Materials: Wood frame
Interior Features
- Basement: Finished, Full
- Flooring: Tile, Laminate, Carpeted
- Appliances: Refrigerator, Oven - Electric, Dishwasher, Microwave, Window Coverings, Garage door opener, Washer & Dryer
- Living Area: 1738.53
- Bedrooms Total: 3
- Fireplaces Total: 1
- Bathrooms Partial: 1
- Above Grade Finished Area: 1738.53
- Above Grade Finished Area Units: square feet
Exterior & Lot Features
- Lot Features: No Smoking Home, Parking
- Lot Size Units: square meters
- Parking Total: 4
- Parking Features: Attached Garage
- Building Features: Clubhouse
- Lot Size Dimensions: 403.00
Location & Community
- Common Interest: Freehold
- Street Dir Suffix: Southeast
- Subdivision Name: Chaparral
- Community Features: Lake Privileges
Tax & Legal Information
- Tax Lot: 141
- Tax Year: 2024
- Tax Block: 6
- Parcel Number: 0027248202
- Tax Annual Amount: 3768.42
- Zoning Description: R-1
Room Dimensions
This listing content provided by REALTOR.ca has
been licensed by REALTOR®
members of The Canadian Real Estate Association
members of The Canadian Real Estate Association















