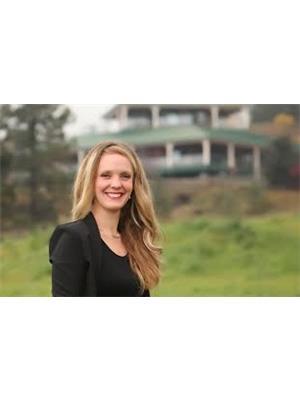10636 Cheryl Road, Lake Country
- Bedrooms: 3
- Bathrooms: 2
- Living area: 2052 square feet
- Type: Residential
Source: Public Records
Note: This property is not currently for sale or for rent on Ovlix.
We have found 6 Houses that closely match the specifications of the property located at 10636 Cheryl Road with distances ranging from 2 to 10 kilometers away. The prices for these similar properties vary between 749,000 and 1,089,900.
Nearby Listings Stat
Active listings
17
Min Price
$339,900
Max Price
$1,835,000
Avg Price
$787,094
Days on Market
54 days
Sold listings
5
Min Sold Price
$464,900
Max Sold Price
$894,999
Avg Sold Price
$740,500
Days until Sold
50 days
Recently Sold Properties
Nearby Places
Name
Type
Address
Distance
Lake Country Coffee House
Cafe
10356 Bottom Wood Lake Rd
1.2 km
L'Isola Bella Bistro
Restaurant
3250 Berry Rd
1.4 km
Greek House Restaurant
Restaurant
3159 Woodsdale Rd
1.8 km
Holiday Park Resort
Rv park
415 Commonwealth Rd
3.3 km
Ricardo's Mediterranean Kitchen
Restaurant
415 Commonwealth Rd
3.3 km
Arrowleaf Cellars
Food
1574 Camp
3.8 km
Ex Nihilo Vineyards Inc
Food
1525 Camp Rd
3.8 km
The Jammery
Store
8038 Hwy 97 N
4.0 km
Gray Monk Estate Winery
Food
1055 Camp Rd
4.3 km
Lake Country Museum
Museum
11255 Okanagan Centre Rd W
4.7 km
Wrinkly Face Provincial Park
Park
Unnamed Rd
5.2 km
Okanagan Mountain Helicopters
School
6191 97 Hwy
8.3 km
Property Details
- Roof: Asphalt shingle, Unknown
- Cooling: Central air conditioning
- Heating: Forced air, See remarks
- Stories: 2
- Year Built: 1976
- Structure Type: House
- Exterior Features: Stucco
Interior Features
- Flooring: Tile, Laminate, Carpeted
- Appliances: Refrigerator, Range - Electric, Dishwasher, Microwave, Washer & Dryer
- Living Area: 2052
- Bedrooms Total: 3
- Fireplaces Total: 1
- Fireplace Features: Wood, Conventional
Exterior & Lot Features
- View: Lake view, Valley view, View (panoramic)
- Lot Features: Private setting, Sloping, Balcony
- Water Source: Private Utility
- Lot Size Units: acres
- Parking Total: 3
- Pool Features: Above ground pool
- Parking Features: Detached Garage, RV
- Lot Size Dimensions: 0.33
Location & Community
- Common Interest: Freehold
- Community Features: Family Oriented
Utilities & Systems
- Sewer: Municipal sewage system
- Utilities: Water, Natural Gas, Electricity, Cable, Telephone
Tax & Legal Information
- Zoning: Residential
- Parcel Number: 005-329-337
- Tax Annual Amount: 4458.24
Additional Features
- Photos Count: 56
- Security Features: Controlled entry, Smoke Detector Only
Gorgeous Rancher w/ walkout basement! An Okanagan lifestyle home offering 2-bed, 1-bath on the main level, w/ 1-bed down, possibly self-contained inlaw suite downstairs. The open concept main floor is great for entertaining w/ large livingroom/ fireplace, kitchen with island and it all leads out to a fantastic outdoor deck area. Enjoy this massive covered sundeck with a large, retractable awning & room to live outside all summer. It doesn't stop there, revel in the incredible yard, fruit trees and views overlooking the valley in the above ground pool. There is a detached 10x16 shop, loads of RV parking and a single car garage. Upgrades in 2020 are; roof, furnace, hot water tank, and a 200 amp service. Take advantage of this gorgeous new listing in the hub of the Okanagan's Wine Valley. Located in a quiet neighborhood, walking distance to schools, parks, shopping & the rail trail. (id:1945)
Demographic Information
Neighbourhood Education
| Master's degree | 35 |
| Bachelor's degree | 130 |
| University / Below bachelor level | 25 |
| Certificate of Qualification | 125 |
| College | 340 |
| University degree at bachelor level or above | 180 |
Neighbourhood Marital Status Stat
| Married | 785 |
| Widowed | 155 |
| Divorced | 105 |
| Separated | 35 |
| Never married | 345 |
| Living common law | 180 |
| Married or living common law | 960 |
| Not married and not living common law | 640 |
Neighbourhood Construction Date
| 1961 to 1980 | 235 |
| 1981 to 1990 | 160 |
| 1991 to 2000 | 75 |
| 2001 to 2005 | 55 |
| 2006 to 2010 | 160 |
| 1960 or before | 25 |










