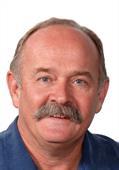40 Kestrel Place Unit 30, Vernon
- Bedrooms: 4
- Bathrooms: 4
- Living area: 3005 square feet
- Type: Residential
- Added: 20 days ago
- Updated: 6 days ago
- Last Checked: 6 hours ago
Experience luxury living in Adventure Bay's prestigious gated community. This executive home boasts lakeside perfection with a private beach spanning 250 feet of pristine shoreline and a designated boat launch. Step into the grand foyer to discover an impressive spiral staircase, setting the tone for this exquisite residence. The lower level features two spacious bedrooms with a Jack and Jill bathroom, an additional bedroom/home office, another full bathroom, and a cozy family room with a gas fireplace. Open the doors to a private oasis with a creek water feature and a covered patio, ideal for relaxation and entertaining. Ascend the staircase to the upper level to find a sophisticated living and dining area with a gas fireplace and a deck offering breathtaking lake views. The well-appointed kitchen, complete with a breakfast nook, provides access to an upper deck for al fresco dining. A powder room conveniently serves guests. The primary bedroom is a sanctuary with an open spa ensuite featuring a jetted soaker tub, separate shower, dual sinks, and a double-sided fireplace. A spacious walk-in closet and deck access complete this luxurious suite. Hardwood floors and granite surfaces add elegance throughout. The double garage includes hot and cold water access, with a sound system roughed in throughout the home. Discover the epitome of executive living in Adventure Bay, where every detail is meticulously crafted for the ultimate lifestyle. (id:1945)
powered by

Property DetailsKey information about 40 Kestrel Place Unit 30
- Roof: Asphalt shingle, Unknown
- Cooling: Central air conditioning
- Heating: Forced air, See remarks
- Stories: 2
- Year Built: 2006
- Structure Type: House
- Type: Executive Home
- Gated Community: true
- Lakeside Property: true
- Private Beach: 250 feet of pristine shoreline
- Boat Launch: Designated
Interior FeaturesDiscover the interior design and amenities
- Flooring: Hardwood floors
- Appliances: Dishwasher, Microwave
- Living Area: 3005
- Bedrooms Total: 4
- Fireplaces Total: 1
- Bathrooms Partial: 2
- Fireplace Features: Gas, Unknown
- Foyer: Grand with spiral staircase
- Bedrooms: Total: 5, Lower Level: Spacious Bedrooms: 2, Jack and Jill Bathroom: true, Additional Bedroom/Home Office: true, Full Bathroom: true, Primary Bedroom: Sanctuary: true, Spa Ensuite: Jetted Soaker Tub: true, Separate Shower: true, Dual Sinks: true, Double-Sided Fireplace: true, Walk-In Closet: true, Deck Access: true
- Family Room: Cozy: true, Gas Fireplace: true
- Living And Dining Area: Sophisticated: true, Gas Fireplace: true, Deck Views: Breathtaking lake views
- Kitchen: Well-Appointed: true, Breakfast Nook: true, Access to Upper Deck: true
- Powder Room: true
- Surfaces: Granite
Exterior & Lot FeaturesLearn about the exterior and lot specifics of 40 Kestrel Place Unit 30
- View: Lake view, Mountain view, River view, View (panoramic)
- Lot Features: Central island, Jacuzzi bath-tub, Two Balconies
- Water Source: Co-operative Well, Private Utility
- Lot Size Units: acres
- Parking Total: 2
- Parking Features: Attached Garage
- Lot Size Dimensions: 0.3
- Oasis: Creek Water Feature: true, Covered Patio: true
- Garage: Double Garage: true, Hot and Cold Water Access: true
Location & CommunityUnderstand the neighborhood and community
- Common Interest: Condo/Strata
- Community Name: Adventure Bay
- Prestigious: true
Property Management & AssociationFind out management and association details
- Association Fee: 800
- Association: Gated: true, Executive Living: true
Utilities & SystemsReview utilities and system installations
- Sewer: Municipal sewage system
- Sound System: Rough-in throughout the home
Tax & Legal InformationGet tax and legal details applicable to 40 Kestrel Place Unit 30
- Zoning: Unknown
- Parcel Number: 023-997-516
- Tax Annual Amount: 5166.97
Additional FeaturesExplore extra features and benefits
- Meticulously Crafted Details: true
- Ultimate Lifestyle: true
Room Dimensions

This listing content provided by REALTOR.ca
has
been licensed by REALTOR®
members of The Canadian Real Estate Association
members of The Canadian Real Estate Association
Nearby Listings Stat
Active listings
3
Min Price
$1,144,000
Max Price
$3,980,000
Avg Price
$2,207,667
Days on Market
35 days
Sold listings
0
Min Sold Price
$0
Max Sold Price
$0
Avg Sold Price
$0
Days until Sold
days
Nearby Places
Additional Information about 40 Kestrel Place Unit 30








































































